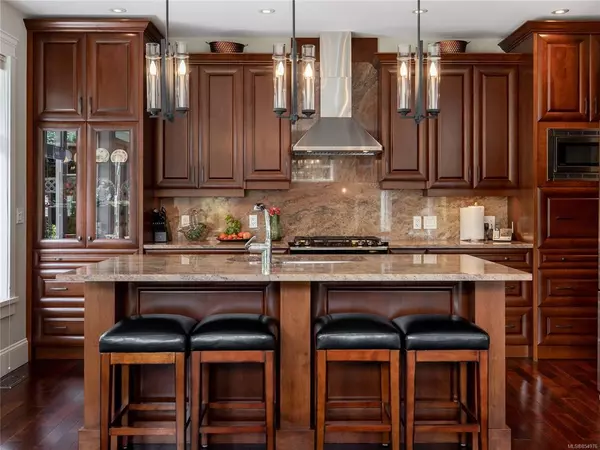$1,250,000
$1,200,000
4.2%For more information regarding the value of a property, please contact us for a free consultation.
2 Beds
3 Baths
2,606 SqFt
SOLD DATE : 11/30/2020
Key Details
Sold Price $1,250,000
Property Type Single Family Home
Sub Type Single Family Detached
Listing Status Sold
Purchase Type For Sale
Square Footage 2,606 sqft
Price per Sqft $479
Subdivision The Bluffs At Eaglecrest
MLS Listing ID 854976
Sold Date 11/30/20
Style Main Level Entry with Upper Level(s)
Bedrooms 2
HOA Fees $122/mo
Rental Info No Rentals
Year Built 2012
Annual Tax Amount $5,337
Tax Year 2020
Lot Size 9,147 Sqft
Acres 0.21
Property Description
THE BLUFFS AT EAGLECREST – Stunning seaside home at its finest! The Bluffs is a very exclusive enclave of charming high-end homes that tower over the Strait of Georgia. Upon entering this stunning home, you will fall in love with the airiness. You will appreciate the fine craftsmanship & beautiful finishes throughout Brazilian walnut wood floors, floor to ceiling rock F/P, built-in entertainment/library cabinetry. The Great Rm has a wide-open feel with high ceilings in the living area. Wow gourmet kitchen, custom maple cabinets, built-in china cabinets, & butler’s pantry, & the dining area makes the perfect spot for hosting fun dinner parties – French doors allow easy access the spacious patio. Master Suite w/WI closet & stunning Master Bath with five pc ensuite-soaker tub & separate shower. This home sits on a generously sized lot with ocean views. Enjoy a sunny southwest exposure, very private backyard, steps away from the sandy beach and across the road from the Eaglecrest Golf Club
Location
Province BC
County Nanaimo Regional District
Area Pq Qualicum Beach
Direction Southeast
Rooms
Other Rooms Storage Shed
Basement Crawl Space
Main Level Bedrooms 1
Kitchen 1
Interior
Interior Features Ceiling Fan(s), French Doors, Vaulted Ceiling(s)
Heating Electric, Heat Pump, Natural Gas
Cooling Air Conditioning
Flooring Hardwood
Fireplaces Number 2
Fireplaces Type Electric, Wood Burning
Equipment Electric Garage Door Opener
Fireplace 1
Window Features Blinds,Vinyl Frames,Window Coverings
Appliance Dishwasher, F/S/W/D, Oven/Range Gas, Range Hood, Refrigerator
Laundry In House
Exterior
Exterior Feature Balcony/Deck, Fencing: Full, Garden
Garage Spaces 2.0
Utilities Available Natural Gas To Lot
Amenities Available Common Area
View Y/N 1
View Ocean
Roof Type Fibreglass Shingle
Handicap Access Ground Level Main Floor, Wheelchair Friendly
Parking Type Garage Double
Total Parking Spaces 2
Building
Lot Description Cul-de-sac, Near Golf Course, Private, Marina Nearby, No Through Road, Quiet Area, Southern Exposure, Shopping Nearby
Building Description Frame Wood,Insulation: Ceiling,Insulation: Partial,Insulation: Walls,See Remarks,Stone, Main Level Entry with Upper Level(s)
Faces Southeast
Foundation Poured Concrete
Sewer Sewer To Lot
Water Municipal
Architectural Style Cape Cod
Structure Type Frame Wood,Insulation: Ceiling,Insulation: Partial,Insulation: Walls,See Remarks,Stone
Others
HOA Fee Include Maintenance Grounds,Property Management,See Remarks
Tax ID 026-723-263
Ownership Freehold/Strata
Pets Description Birds, Cats, Dogs
Read Less Info
Want to know what your home might be worth? Contact us for a FREE valuation!

Our team is ready to help you sell your home for the highest possible price ASAP
Bought with HOMELAB Real Estate Group







