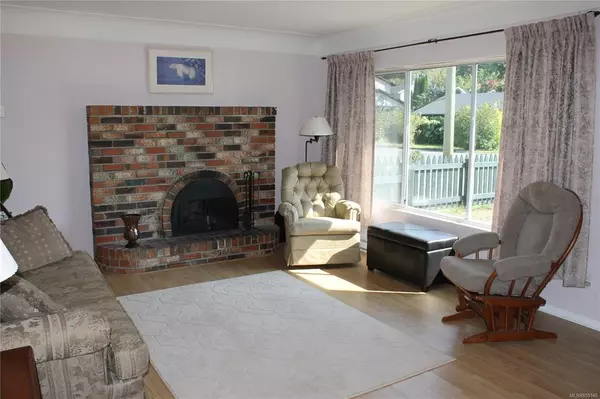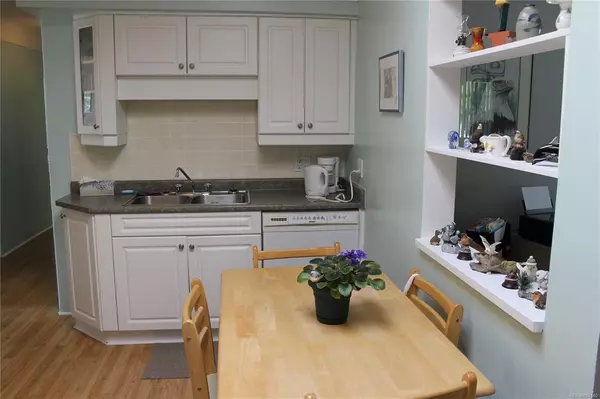$400,000
$359,900
11.1%For more information regarding the value of a property, please contact us for a free consultation.
3 Beds
1 Bath
1,336 SqFt
SOLD DATE : 10/22/2020
Key Details
Sold Price $400,000
Property Type Single Family Home
Sub Type Single Family Detached
Listing Status Sold
Purchase Type For Sale
Square Footage 1,336 sqft
Price per Sqft $299
MLS Listing ID 855140
Sold Date 10/22/20
Style Rancher
Bedrooms 3
Rental Info Unrestricted
Year Built 1956
Annual Tax Amount $3,184
Tax Year 2020
Lot Size 7,405 Sqft
Acres 0.17
Property Description
Lovely Rancher In Town. This 3 bedroom, 1 bathroom 1336 Sq Ft Rancher has a great layout with the heart of the home, the kitchen, in the middle of the house. The living room is very bright with a cozy fireplace for the cold evenings, and it leads through to the kitchen with lots of cupboards, double sink, skylight and eating area. The big flexible family room has space for comfort seating, dining area or office and the sliding doors leads out to the fully fenced level yard. Outside you will find a covered patio area as well as a shop, shed & veggie garden. There is also a single garage and plenty of parking. Updates include roof (2012), hot water tank (2015) patio roof (2019) as well as laminate flooring & thermal windows. Close to shopping, recreation & all amenities. This is the full package for easy living
Location
Province BC
County Duncan, City Of
Area Du East Duncan
Direction South
Rooms
Other Rooms Storage Shed, Workshop
Basement None
Main Level Bedrooms 3
Kitchen 1
Interior
Heating Baseboard, Electric
Cooling None
Flooring Mixed
Fireplaces Number 1
Fireplaces Type Wood Burning
Fireplace 1
Window Features Insulated Windows
Laundry In House
Exterior
Exterior Feature Fencing: Full
Garage Spaces 1.0
Roof Type Asphalt Shingle
Handicap Access Ground Level Main Floor, Master Bedroom on Main, Wheelchair Friendly
Parking Type Attached, Garage
Total Parking Spaces 2
Building
Lot Description Private, Rectangular Lot, Central Location, Easy Access, Quiet Area
Building Description Vinyl Siding, Rancher
Faces South
Foundation Slab
Sewer Sewer To Lot
Water Municipal
Structure Type Vinyl Siding
Others
Tax ID 004202660
Ownership Freehold
Acceptable Financing Must Be Paid Off
Listing Terms Must Be Paid Off
Pets Description Yes
Read Less Info
Want to know what your home might be worth? Contact us for a FREE valuation!

Our team is ready to help you sell your home for the highest possible price ASAP
Bought with Pemberton Holmes Ltd. (Dun)







