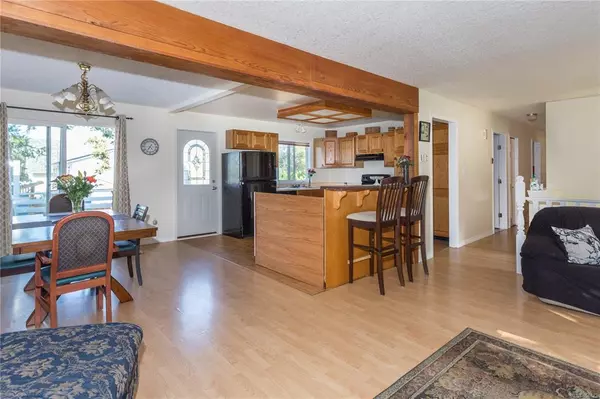$608,000
$614,900
1.1%For more information regarding the value of a property, please contact us for a free consultation.
5 Beds
3 Baths
2,662 SqFt
SOLD DATE : 02/01/2021
Key Details
Sold Price $608,000
Property Type Single Family Home
Sub Type Single Family Detached
Listing Status Sold
Purchase Type For Sale
Square Footage 2,662 sqft
Price per Sqft $228
MLS Listing ID 854823
Sold Date 02/01/21
Style Split Level
Bedrooms 5
Rental Info Unrestricted
Year Built 1990
Annual Tax Amount $3,567
Tax Year 2018
Lot Size 7,840 Sqft
Acres 0.18
Lot Dimensions 66 x 116
Property Description
Large spacious home in a quiet, safe, desirable Ladysmith neighborhood close schools, Holland Creek hiking trail, Jamison Rec Center, and all town services. This 30 year old home offers a great floor plan with split level entry. For those seeking lots of room and space to work from home...look no further! Upstairs has been renovated to offer open concept design living/dining/kitchen. Nice Oak cabinets and counter space in kitchen. 15'6x7'10 sqft deck off Dining room. Master bedroom with 3 pce ensuite plus 2 bedrooms and additional full 4pc bathroom. Downstairs offers even more options. 2 bedrooms, den, familyroom, rec room, laundry room and 3 pc bathroom. Great corner 7636 sqft lot with new Back Yard gated fence for vehicle entry, sunny garden area perfect for children and pets. Space could accommodate easily a garage/workshop or storage for boat or RV. New roof 2012 New windows 2015. All new carpeting lower level.
Location
Province BC
County Ladysmith, Town Of
Area Du Ladysmith
Zoning R-2
Direction West
Rooms
Basement Finished, Full
Main Level Bedrooms 3
Kitchen 1
Interior
Interior Features Dining/Living Combo
Heating Baseboard, Electric
Cooling None
Flooring Mixed
Fireplaces Number 1
Fireplaces Type Gas
Fireplace 1
Window Features Insulated Windows
Laundry In House
Exterior
Exterior Feature Balcony/Deck, Fenced, Low Maintenance Yard
View Y/N 1
View Mountain(s)
Roof Type Asphalt Shingle
Parking Type Open, RV Access/Parking
Building
Lot Description Level, Landscaped, Near Golf Course, Rectangular Lot, Serviced, Marina Nearby, Quiet Area, Recreation Nearby, Southern Exposure, Shopping Nearby
Building Description Frame Wood,Insulation: Ceiling,Insulation: Walls,Vinyl Siding, Split Level
Faces West
Foundation Poured Concrete
Sewer Sewer To Lot
Water Municipal
Architectural Style Contemporary
Structure Type Frame Wood,Insulation: Ceiling,Insulation: Walls,Vinyl Siding
Others
Tax ID 015-335-887
Ownership Freehold
Pets Description Aquariums, Birds, Caged Mammals, Cats, Dogs, Yes
Read Less Info
Want to know what your home might be worth? Contact us for a FREE valuation!

Our team is ready to help you sell your home for the highest possible price ASAP
Bought with Royal LePage Nanaimo Realty LD







