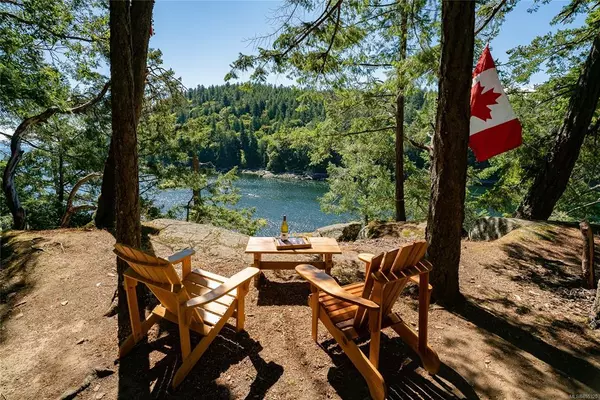$665,000
$689,000
3.5%For more information regarding the value of a property, please contact us for a free consultation.
4 Beds
2 Baths
2,201 SqFt
SOLD DATE : 06/18/2021
Key Details
Sold Price $665,000
Property Type Single Family Home
Sub Type Single Family Detached
Listing Status Sold
Purchase Type For Sale
Square Footage 2,201 sqft
Price per Sqft $302
MLS Listing ID 855320
Sold Date 06/18/21
Style Main Level Entry with Upper Level(s)
Bedrooms 4
Rental Info Unrestricted
Year Built 2001
Annual Tax Amount $1,515
Tax Year 2020
Lot Size 0.690 Acres
Acres 0.69
Property Description
High bank waterfront, 70' above Dodd Narrows on the sunny side of Mudge Island, this unique home offers amazing views of marine life and ocean travelers. Most of the house porches and decks are made from the trees that grew on what would be the house footprint, therefore retaining the essence of the natural fir/arbutus forest. The house features local Douglas fir and hemlock, on walls, windows, stairs, posts and beams. Floors are either ceramic tile or solid eastern birch. Built to withstand the marine climate, the outside is clad in a rain wall of local Douglas fir siding, metal roof, and metal clad, argon filled double glass windows and doors. The gardens plus separate artist studio and workshop allow for hobbies, equipment storage, and other needs. This is truly a nature lover’s dream home that is only 18 km from Vancouver and is BC spec tax exempt. Telus "Pure Fibre" high speed internet installed. Access by water taxi or private boat, visit www.mudge.ca for more information.
Location
Province BC
County Islands Trust
Area Isl Mudge Island
Zoning RR
Direction South
Rooms
Other Rooms Guest Accommodations, Storage Shed, Workshop
Basement Crawl Space, Not Full Height
Main Level Bedrooms 1
Kitchen 1
Interior
Interior Features Ceiling Fan(s), Closet Organizer, Dining/Living Combo, French Doors, Storage, Vaulted Ceiling(s), Workshop
Heating Baseboard
Cooling None
Flooring Hardwood, Other, Tile
Fireplaces Number 1
Fireplaces Type Living Room, Wood Stove
Fireplace 1
Window Features Window Coverings,Wood Frames
Appliance Dishwasher, Dryer, Freezer, Microwave, Oven/Range Electric, Range Hood, Refrigerator, Water Filters
Laundry In House
Exterior
Exterior Feature Balcony/Deck, Lighting, Sprinkler System
Waterfront 1
Waterfront Description Ocean
View Y/N 1
View Ocean
Roof Type Metal
Handicap Access Ground Level Main Floor
Parking Type Driveway
Total Parking Spaces 1
Building
Lot Description Cleared, Irregular Lot, Landscaped, Private, Sloping, Wooded Lot, Acreage, Marina Nearby, No Through Road, Park Setting, Quiet Area, Recreation Nearby, Rural Setting, Southern Exposure, In Wooded Area
Building Description Frame Wood,Insulation All,Wood, Main Level Entry with Upper Level(s)
Faces South
Foundation Pillar/Post/Pier, Poured Concrete
Sewer Septic System: Common
Water Cistern
Architectural Style Contemporary
Additional Building Exists
Structure Type Frame Wood,Insulation All,Wood
Others
Tax ID 003-130-045
Ownership Freehold
Acceptable Financing None
Listing Terms None
Pets Description Aquariums, Birds, Caged Mammals, Cats, Dogs, Yes
Read Less Info
Want to know what your home might be worth? Contact us for a FREE valuation!

Our team is ready to help you sell your home for the highest possible price ASAP
Bought with Royal LePage Nanaimo Realty Gabriola







