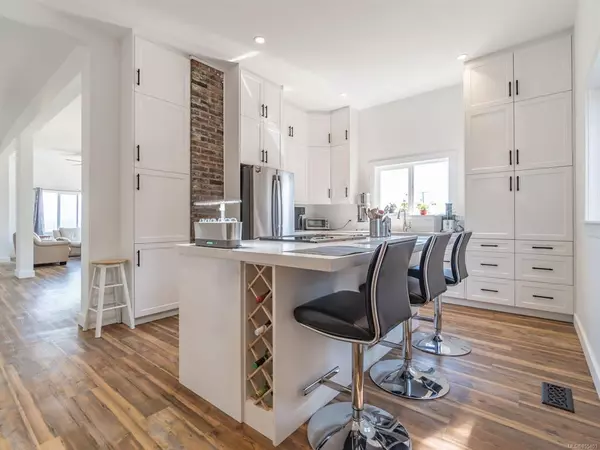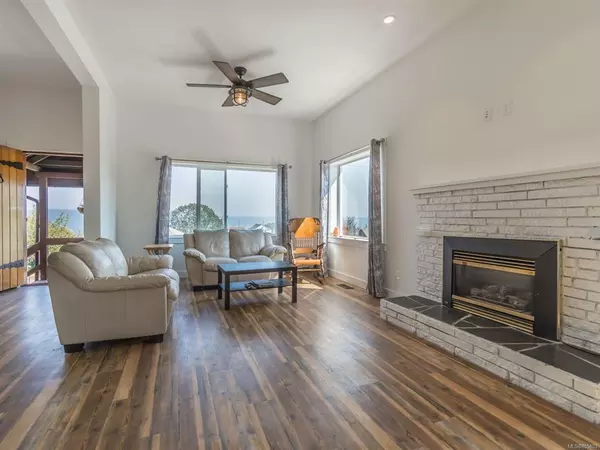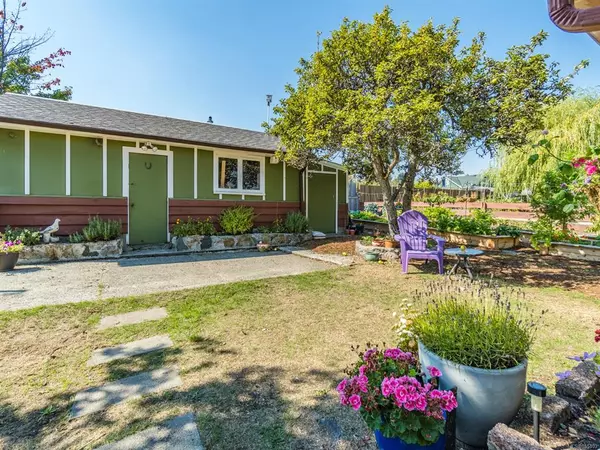$555,000
$559,000
0.7%For more information regarding the value of a property, please contact us for a free consultation.
2 Beds
2 Baths
1,233 SqFt
SOLD DATE : 12/10/2020
Key Details
Sold Price $555,000
Property Type Single Family Home
Sub Type Single Family Detached
Listing Status Sold
Purchase Type For Sale
Square Footage 1,233 sqft
Price per Sqft $450
MLS Listing ID 855403
Sold Date 12/10/20
Style Main Level Entry with Lower Level(s)
Bedrooms 2
Rental Info Unrestricted
Year Built 1941
Annual Tax Amount $3,533
Tax Year 2020
Lot Size 7,405 Sqft
Acres 0.17
Property Description
A must see gardners dream! This 1233 sqft. 2-bdrm., 2-bath oceanview home on a corner lot in the heart of Ladysmith is quaint from the street & exquisite inside! Nestled between trees & surrounded by raised beds, this lovely property is bright & tastefully renovated while retaining its original character through, the fireplace, exposed brick & 10’ ceiling. The new custom kitchen features an entertainment island, floor-to-ceiling cabinetry, new appliances (including double oven), & open access to the living & dining areas – the light sweeps right through! Master bdrm w/ensuite, & you’ll appreciate the convenient mainfloor laundry. The lower floor boasts a large rec room & plenty of storage, with more storage in the detached garage. Updates include new plumbing, new electrical (100 amp service) & R-22 insulation, & the roof is only 10 years young. Enjoy your covered patio, the view of Ladysmith’s harbour, & close proximity to trails & shopping. RV parking is easy on this fine property.
Location
Province BC
County Ladysmith, Town Of
Area Du Ladysmith
Zoning R2
Direction Southeast
Rooms
Other Rooms Workshop
Basement Unfinished, Walk-Out Access
Main Level Bedrooms 2
Kitchen 1
Interior
Interior Features Dining/Living Combo, Storage
Heating Natural Gas
Cooling None
Flooring Mixed
Fireplaces Number 1
Fireplaces Type Gas
Fireplace 1
Appliance Dishwasher, F/S/W/D
Laundry In House
Exterior
Exterior Feature Balcony/Patio, Fenced, Garden
Garage Spaces 1.0
View Y/N 1
View Ocean
Roof Type Asphalt Shingle
Handicap Access Accessible Entrance, Primary Bedroom on Main
Parking Type Driveway, Garage, RV Access/Parking
Total Parking Spaces 1
Building
Lot Description Corner, Central Location, Easy Access, Family-Oriented Neighbourhood, Recreation Nearby, Shopping Nearby
Building Description Wood, Main Level Entry with Lower Level(s)
Faces Southeast
Foundation Poured Concrete
Sewer Sewer To Lot
Water Municipal
Additional Building None
Structure Type Wood
Others
Tax ID 008-562-628
Ownership Freehold
Pets Description Aquariums, Birds, Caged Mammals, Cats, Dogs, Yes
Read Less Info
Want to know what your home might be worth? Contact us for a FREE valuation!

Our team is ready to help you sell your home for the highest possible price ASAP
Bought with Sutton Group-West Coast Realty (Nan)







