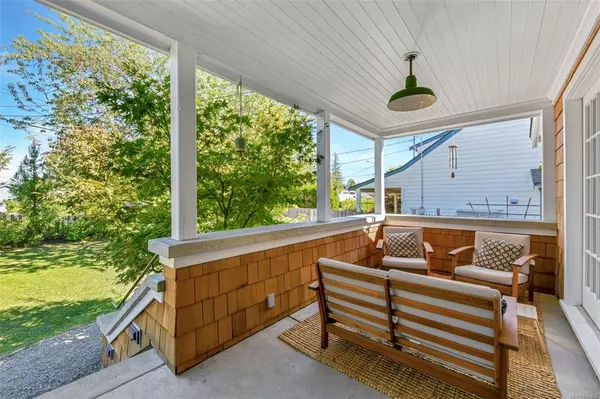$567,000
$550,000
3.1%For more information regarding the value of a property, please contact us for a free consultation.
4 Beds
1 Bath
1,680 SqFt
SOLD DATE : 10/15/2020
Key Details
Sold Price $567,000
Property Type Single Family Home
Sub Type Single Family Detached
Listing Status Sold
Purchase Type For Sale
Square Footage 1,680 sqft
Price per Sqft $337
MLS Listing ID 855489
Sold Date 10/15/20
Style Main Level Entry with Lower/Upper Lvl(s)
Bedrooms 4
Rental Info Unrestricted
Year Built 1929
Annual Tax Amount $3,418
Tax Year 2020
Lot Size 6,098 Sqft
Acres 0.14
Property Description
All the charm of yesteryear with all the modern convenience of today. This incredibly well kept and completely updated home in the heart of Duncan offers all the ambience of a true character home without all the work. Extensive upgrades include heating, plumbing, electoral, roofs, kitchen, baths, additions, concrete work on decks, and more all designed to create a one of kind look and feel. An ideal family home with the master complete with sun room overlooking the rear yard on the main level and three more bedrooms upstairs. The yard is fully fenced for the kids and pets alike. Ideally located the home is only a short stroll to the Cowichan River trail, swimming holes, and parks. Shopping and the amenities of Duncan are not far away either. The unfinished basement area is perfect for storage or use as an in-home workshop. This very unique and beautiful home must be seen to be truly appreciated.
Location
Province BC
County Duncan, City Of
Area Du East Duncan
Zoning LDR
Direction North
Rooms
Basement Not Full Height, Unfinished
Main Level Bedrooms 1
Kitchen 1
Interior
Interior Features Breakfast Nook, French Doors, Storage, Workshop In House
Heating Hot Water, Natural Gas
Cooling None
Flooring Hardwood, Tile
Window Features Vinyl Frames
Laundry In House
Exterior
Exterior Feature Balcony/Deck, Fenced, Garden
Utilities Available Cable Available, Electricity Available, Garbage, Natural Gas Available, Phone Available, Recycling
Roof Type Asphalt Shingle,Membrane
Handicap Access Master Bedroom on Main
Parking Type Driveway
Total Parking Spaces 3
Building
Lot Description Level, Landscaped, Central Location, Family-Oriented Neighbourhood, Quiet Area, Recreation Nearby, Shopping Nearby
Building Description Frame Wood,Insulation All,Shingle-Wood, Main Level Entry with Lower/Upper Lvl(s)
Faces North
Foundation Poured Concrete
Sewer Sewer To Lot
Water Municipal
Architectural Style Character
Structure Type Frame Wood,Insulation All,Shingle-Wood
Others
Restrictions None
Tax ID 023-413-913
Ownership Freehold
Acceptable Financing Must Be Paid Off
Listing Terms Must Be Paid Off
Pets Description Yes
Read Less Info
Want to know what your home might be worth? Contact us for a FREE valuation!

Our team is ready to help you sell your home for the highest possible price ASAP
Bought with The Agency







