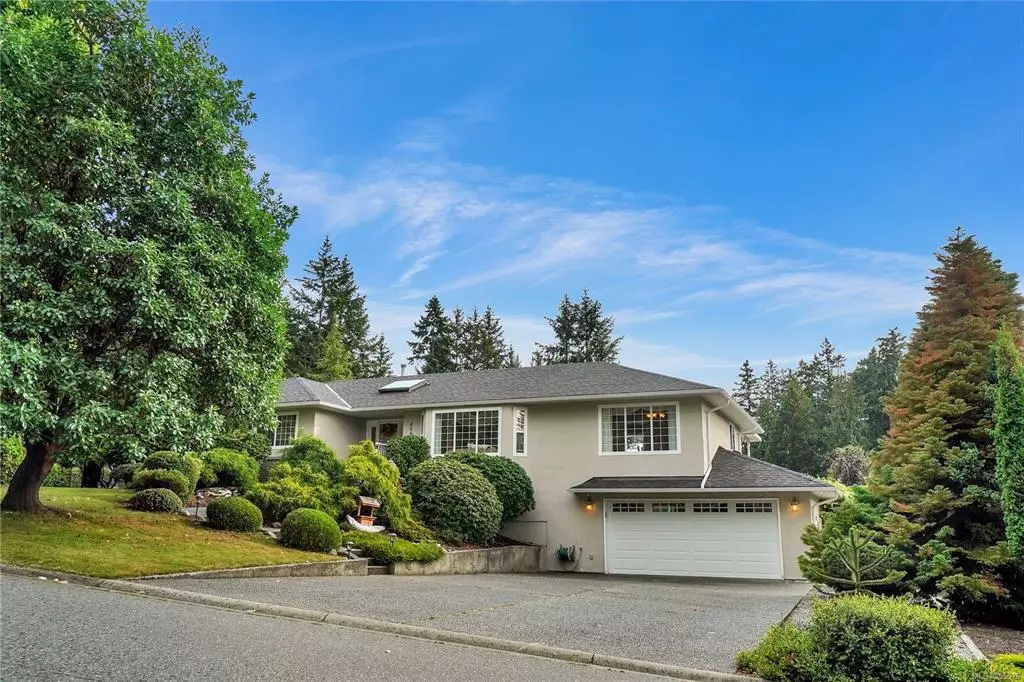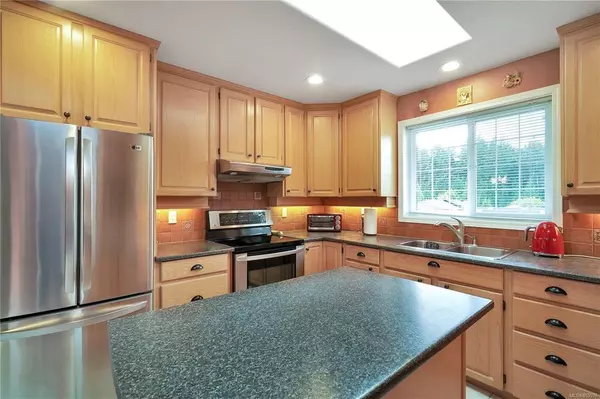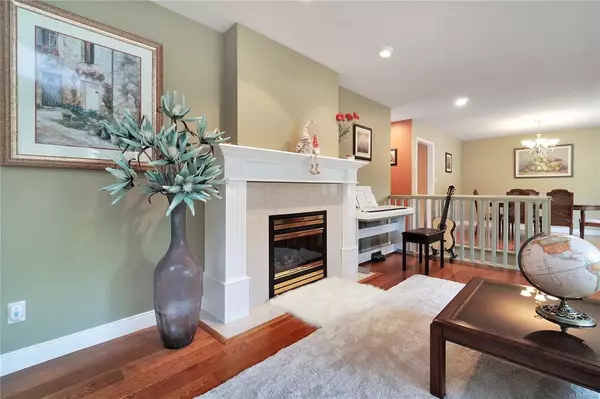$789,000
$789,000
For more information regarding the value of a property, please contact us for a free consultation.
4 Beds
3 Baths
3,345 SqFt
SOLD DATE : 11/30/2020
Key Details
Sold Price $789,000
Property Type Single Family Home
Sub Type Single Family Detached
Listing Status Sold
Purchase Type For Sale
Square Footage 3,345 sqft
Price per Sqft $235
MLS Listing ID 855576
Sold Date 11/30/20
Style Main Level Entry with Lower Level(s)
Bedrooms 4
Rental Info Unrestricted
Year Built 1992
Annual Tax Amount $3,294
Tax Year 2020
Lot Size 8,276 Sqft
Acres 0.19
Property Description
One of the most desirable Qualicum locations Huntington Estates, this stunning property will
impress every Buyer. Corner lot, mature irrigated landscaping, privacy at the back, covered patio
offering gorgeous views make it feel like a paradise. Custom built, this home continues to wow
with engineered hardwood floors, cozy fireplace in large family room, perfect flow through the
dining area to the bright kitchen & 2nd family room, vaulted ceiling & skylights. Master and main bathrooms were completely renovated. Large bedrooms, lots of additional living areas in the full finished basement, bonus storage, spacious
workshop or a home gym give you tons of room for favourite hobbies. Double car garage, built-in
vacuum, recently updated to a high efficiency gas furnace and gas water tank. This home is move -in
ready. Location is the key here with 5 min walking distance to the Ocean, close to golf courses,
schools and Qualicum village.
Location
Province BC
County Qualicum Beach, Town Of
Area Pq Qualicum Beach
Zoning R1
Direction South
Rooms
Basement Finished, Full
Main Level Bedrooms 3
Kitchen 1
Interior
Interior Features Vaulted Ceiling(s), Workshop
Heating Forced Air, Natural Gas
Cooling HVAC
Flooring Hardwood, Mixed
Fireplaces Number 1
Fireplaces Type Gas
Equipment Central Vacuum, Security System
Fireplace 1
Window Features Skylight(s)
Laundry In House
Exterior
Exterior Feature Balcony/Deck, Security System
Garage Spaces 2.0
Utilities Available Natural Gas Available
View Y/N 1
View Mountain(s)
Roof Type Fibreglass Shingle
Parking Type Driveway, Garage Double, RV Access/Parking
Total Parking Spaces 2
Building
Lot Description Corner, Irrigation Sprinkler(s), Landscaped, Near Golf Course, Central Location, Easy Access, Quiet Area, Recreation Nearby, Southern Exposure
Building Description Frame Wood,Insulation: Ceiling,Insulation: Walls,Stucco, Main Level Entry with Lower Level(s)
Faces South
Foundation Poured Concrete
Sewer Sewer To Lot
Water Municipal
Additional Building None
Structure Type Frame Wood,Insulation: Ceiling,Insulation: Walls,Stucco
Others
Restrictions ALR: No
Tax ID 017-595-185
Ownership Freehold
Acceptable Financing Must Be Paid Off
Listing Terms Must Be Paid Off
Pets Description Aquariums, Birds, Caged Mammals, Cats, Dogs, Yes
Read Less Info
Want to know what your home might be worth? Contact us for a FREE valuation!

Our team is ready to help you sell your home for the highest possible price ASAP
Bought with Royal LePage Parksville-Qualicum Beach Realty (QU)







