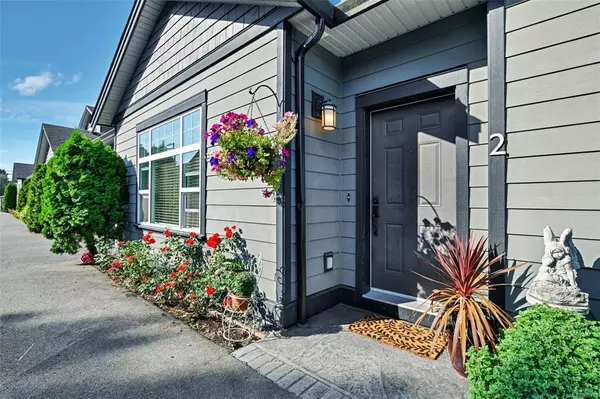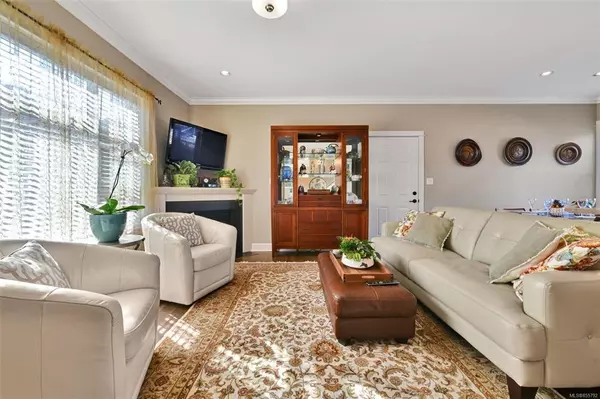$395,000
$399,000
1.0%For more information regarding the value of a property, please contact us for a free consultation.
2 Beds
3 Baths
1,273 SqFt
SOLD DATE : 10/13/2020
Key Details
Sold Price $395,000
Property Type Townhouse
Sub Type Row/Townhouse
Listing Status Sold
Purchase Type For Sale
Square Footage 1,273 sqft
Price per Sqft $310
Subdivision The Cedar Side
MLS Listing ID 855792
Sold Date 10/13/20
Style Main Level Entry with Upper Level(s)
Bedrooms 2
HOA Fees $215/mo
Rental Info Unrestricted
Year Built 2009
Annual Tax Amount $2,623
Tax Year 2019
Lot Size 1,306 Sqft
Acres 0.03
Property Description
Very well maintained 1 owner townhome in The Cedar Side 9 unit complex. Professionally designed, built and decorated by Opus Fine Home Ltd in 2009. Secure gated entry. Walk to town, shopping, parks, community centre, library, pool, etc. 1273 sqft including 2 large bedrooms, den/office, open concept living room with gas fireplace, dinning room and kitchen, 3 bathrooms, plus a garage, private fenced yard and gas fireplace. Brand new carpets this past summer. Wheelchair accessible. Stainless steel appliances, in suite laundry, window blinds & screens. Pets & rentals okay. No age restrictions. Excellent value.
Location
Province BC
County Duncan, City Of
Area Du East Duncan
Zoning RM1
Direction West
Rooms
Basement Crawl Space
Main Level Bedrooms 2
Kitchen 1
Interior
Heating Baseboard, Electric
Cooling None
Flooring Carpet, Tile, Wood
Fireplaces Number 1
Fireplaces Type Gas
Fireplace 1
Window Features Insulated Windows
Appliance Dishwasher, F/S/W/D
Laundry In Unit
Exterior
Exterior Feature Balcony/Patio, Fencing: Full, Low Maintenance Yard, Sprinkler System
Garage Spaces 1.0
View Y/N 1
View Mountain(s)
Roof Type Fibreglass Shingle
Handicap Access Wheelchair Friendly
Parking Type Garage
Building
Lot Description Curb & Gutter, Level, Central Location, Gated Community, Recreation Nearby, Shopping Nearby
Building Description Cement Fibre,Frame,Insulation: Ceiling,Insulation: Walls, Main Level Entry with Upper Level(s)
Faces West
Story 2
Foundation Yes
Sewer Sewer To Lot
Water Municipal
Architectural Style West Coast
Structure Type Cement Fibre,Frame,Insulation: Ceiling,Insulation: Walls
Others
HOA Fee Include Garbage Removal,Maintenance Grounds,Maintenance Structure,Property Management,Recycling,Sewer,Water
Tax ID 027-962-512
Ownership Freehold/Strata
Pets Description Yes
Read Less Info
Want to know what your home might be worth? Contact us for a FREE valuation!

Our team is ready to help you sell your home for the highest possible price ASAP
Bought with RE/MAX Camosun







