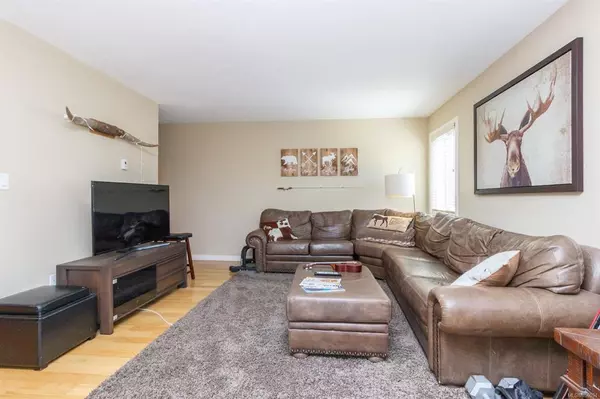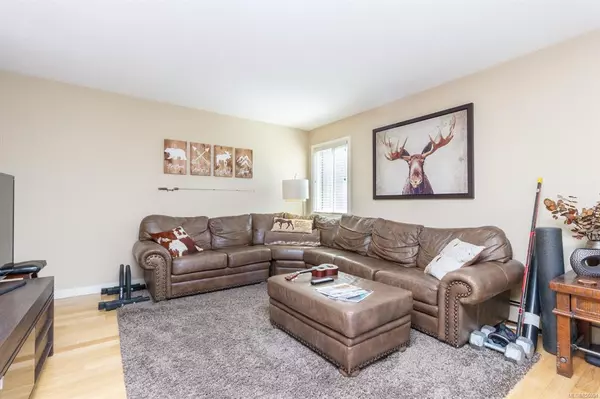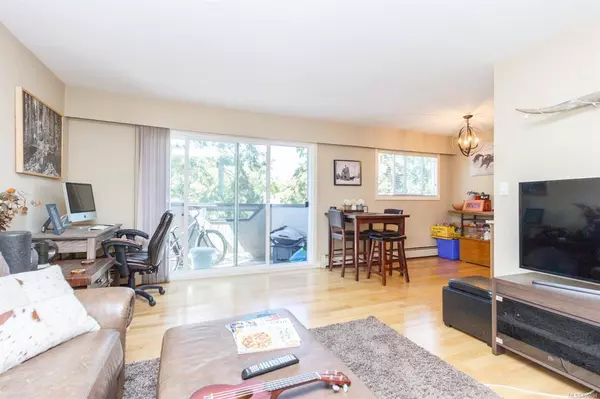$342,500
$345,000
0.7%For more information regarding the value of a property, please contact us for a free consultation.
2 Beds
1 Bath
865 SqFt
SOLD DATE : 11/20/2020
Key Details
Sold Price $342,500
Property Type Condo
Sub Type Condo Apartment
Listing Status Sold
Purchase Type For Sale
Square Footage 865 sqft
Price per Sqft $395
Subdivision Uptown Rise
MLS Listing ID 856094
Sold Date 11/20/20
Style Condo
Bedrooms 2
HOA Fees $460/mo
Rental Info Unrestricted
Year Built 1977
Annual Tax Amount $1,480
Tax Year 2019
Lot Size 871 Sqft
Acres 0.02
Property Description
Welcome to Uptown Rise! This building was substantially renovated in 2011 so you get the benefit of the large square footage found in older buildings with the modern finishing of today! This unit is nicely situated on the west (back) side of the building, with a residential outlook.There is an open concept living/dining area with beautiful hardwood flooring & lots of natural light! The kitchen has granite counters & stainless appliances. The 2 bedrooms are both very spacious & away from the living area. Full 4pc bathroom, in-suite laundry, separate storage on same floor & a private balcony. Location is second to none, close to Swan Lake, Thrifty’s, Uptown Shopping Centre, transit, parks & the Galloping Goose Trail for easy biking access to UVic or downtown. Rentals & pets OK (2 pets combined weight of 60lb max). Monthly strata fee INCLUDES HEAT & HOT WATER. One parking spot, bike storage & lots of visitor parking off Quadra St. Perfect for first time home buyers, students or investors!
Location
Province BC
County Capital Regional District
Area Se Quadra
Direction East
Rooms
Kitchen 1
Interior
Heating Baseboard, Hot Water
Cooling None
Flooring Hardwood, Tile
Window Features Vinyl Frames
Appliance Dishwasher, F/S/W/D, Microwave
Laundry Common Area, In Unit
Exterior
Carport Spaces 1
Amenities Available Bike Storage
Roof Type Asphalt Torch On,Tar/Gravel
Handicap Access Accessible Entrance, No Step Entrance, Wheelchair Friendly
Parking Type Carport, Open
Total Parking Spaces 1
Building
Lot Description Corner, Landscaped, Near Golf Course
Building Description Frame Wood,Stucco, Condo
Faces East
Story 4
Foundation Poured Concrete
Sewer Sewer To Lot
Water Municipal
Structure Type Frame Wood,Stucco
Others
HOA Fee Include Garbage Removal,Heat,Hot Water,Insurance,Maintenance Grounds,Maintenance Structure,Pest Control,Property Management,Recycling,Sewer,Water
Tax ID 000-041-025
Ownership Freehold/Strata
Pets Description Aquariums, Birds, Caged Mammals, Cats, Dogs
Read Less Info
Want to know what your home might be worth? Contact us for a FREE valuation!

Our team is ready to help you sell your home for the highest possible price ASAP
Bought with Pacific Evergreen Realty Ltd







