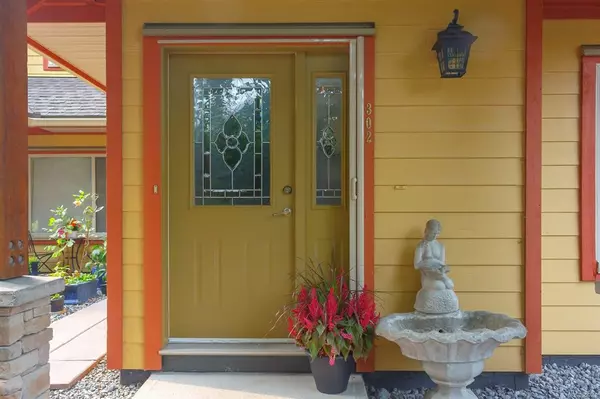$375,000
$389,900
3.8%For more information regarding the value of a property, please contact us for a free consultation.
2 Beds
2 Baths
1,777 SqFt
SOLD DATE : 11/02/2020
Key Details
Sold Price $375,000
Property Type Condo
Sub Type Condo Apartment
Listing Status Sold
Purchase Type For Sale
Square Footage 1,777 sqft
Price per Sqft $211
MLS Listing ID 856162
Sold Date 11/02/20
Style Ground Level Entry With Main Up
Bedrooms 2
HOA Fees $400/mo
Rental Info Some Rentals
Year Built 2007
Annual Tax Amount $3,122
Tax Year 2019
Lot Size 1,742 Sqft
Acres 0.04
Property Description
Beautifully appointed updated 2 bedroom 2 bath spacious condo in the heart of Ladysmith. This complex has it all, underground secure parking, fitness room & hot tub. This open layout offers loads of room and light. Cozy gas fireplace ( gas included in strata fee) in living room. Sliding doors to large deck from Dining room to overlook and listen to the creek. Spacious kitchen with new granite counter tops. Main floor has extra bedroom with 4 pce bath across the hall. Laundry on main as well. Upstairs is your sanctuary , extra large master bedroom with its own balcony and cozy gas fireplace. Walk in closet and 5 pce ensuite including seperate bathtub and shower. New paint thruout. This is one of Ladysmith's finest complexes. Close to recreation, shopping, airport and ferries. Pets allowed . 19 plus
Location
Province BC
County Ladysmith, Town Of
Area Du Ladysmith
Zoning MF
Direction East
Rooms
Basement None
Main Level Bedrooms 1
Kitchen 1
Interior
Interior Features Elevator, Swimming Pool
Heating Natural Gas
Cooling None
Flooring Mixed
Fireplaces Number 2
Fireplaces Type Gas
Fireplace 1
Window Features Insulated Windows
Appliance Dishwasher, F/S/W/D, Hot Tub
Laundry In Unit
Exterior
Amenities Available Bike Storage, Common Area, Elevator(s), Fitness Centre, Pool, Pool: Indoor, Secured Entry, Spa/Hot Tub
Waterfront 1
Waterfront Description River
View Y/N 1
View River
Roof Type Membrane
Parking Type Underground
Total Parking Spaces 19
Building
Lot Description Adult-Oriented Neighbourhood
Building Description Frame Wood, Ground Level Entry With Main Up
Faces East
Story 3
Foundation Slab
Sewer Sewer Available
Water Municipal
Structure Type Frame Wood
Others
HOA Fee Include Caretaker,Garbage Removal,Gas,Insurance,Maintenance Grounds,Maintenance Structure,Property Management,Recycling,Sewer
Tax ID 027-751-686
Ownership Freehold/Strata
Pets Description Cats, Dogs
Read Less Info
Want to know what your home might be worth? Contact us for a FREE valuation!

Our team is ready to help you sell your home for the highest possible price ASAP
Bought with Pemberton Holmes Ltd. (Dun)







