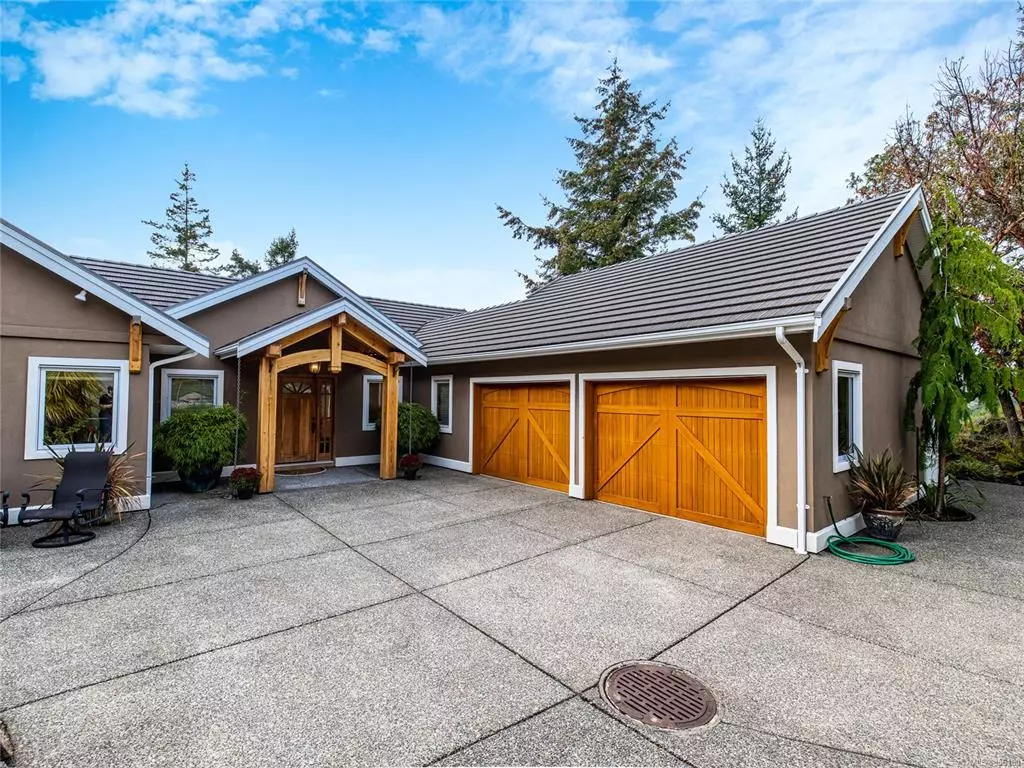$1,300,000
$1,325,000
1.9%For more information regarding the value of a property, please contact us for a free consultation.
3 Beds
3 Baths
3,765 SqFt
SOLD DATE : 01/15/2021
Key Details
Sold Price $1,300,000
Property Type Single Family Home
Sub Type Single Family Detached
Listing Status Sold
Purchase Type For Sale
Square Footage 3,765 sqft
Price per Sqft $345
Subdivision Fairwinds
MLS Listing ID 856180
Sold Date 01/15/21
Style Main Level Entry with Lower Level(s)
Bedrooms 3
HOA Fees $47/mo
Rental Info Unrestricted
Year Built 2006
Annual Tax Amount $5,609
Tax Year 2020
Lot Size 0.630 Acres
Acres 0.63
Property Description
Fairwinds Schooner Ridge executive home in Nanoose Bay, featuring the exquisite finishes and craftsmanship by Vectis Construction, overlooks the southwest vistas over a forested buffer past the 13th green of Fairwinds Golf Course and beyond to Notch Hill, where numerous walking trails lead you up to views of the Strait of Georgia. With extensive use of edge grain fir in flooring, beam work and window casings, this southern exposure home exudes warmth and comfort. Day to day living on the main floor with private guest accommodation on the daylight walkout lower level. The main level spacious master suite with fireplace, has a 5 piece en suite and a large custom walk-in closet/dressing room. The rec room/media room is the heart of the lower level, with 2 guest rooms a 4 piece bath. Utility and storage rooms with water softener and B/I vac, and a large bright hobby room with plenty of cabinets, counter space and a sink make up the remaining space downstairs.
Location
Province BC
County Nanaimo Regional District
Area Pq Fairwinds
Direction Northeast
Rooms
Basement Finished, Walk-Out Access
Main Level Bedrooms 1
Kitchen 1
Interior
Interior Features Closet Organizer, Dining Room
Heating Heat Pump
Cooling Air Conditioning
Flooring Carpet, Hardwood
Fireplaces Number 2
Fireplaces Type Gas
Equipment Central Vacuum
Fireplace 1
Appliance Built-in Range, Dishwasher, F/S/W/D, Garburator, Microwave
Laundry In House
Exterior
Exterior Feature Awning(s), Low Maintenance Yard, Sprinkler System
Garage Spaces 2.0
Utilities Available Natural Gas To Lot, Underground Utilities
Roof Type Tile
Handicap Access Primary Bedroom on Main, No Step Entrance
Parking Type Additional, Garage Double
Total Parking Spaces 4
Building
Building Description Frame Wood,Insulation All,Stucco, Main Level Entry with Lower Level(s)
Faces Northeast
Foundation Poured Concrete
Sewer Sewer To Lot
Water Regional/Improvement District
Architectural Style Post & Beam, West Coast
Structure Type Frame Wood,Insulation All,Stucco
Others
Tax ID 018-998-399
Ownership Freehold/Strata
Pets Description Yes
Read Less Info
Want to know what your home might be worth? Contact us for a FREE valuation!

Our team is ready to help you sell your home for the highest possible price ASAP
Bought with Royal LePage Parksville-Qualicum Beach Realty (PK)







