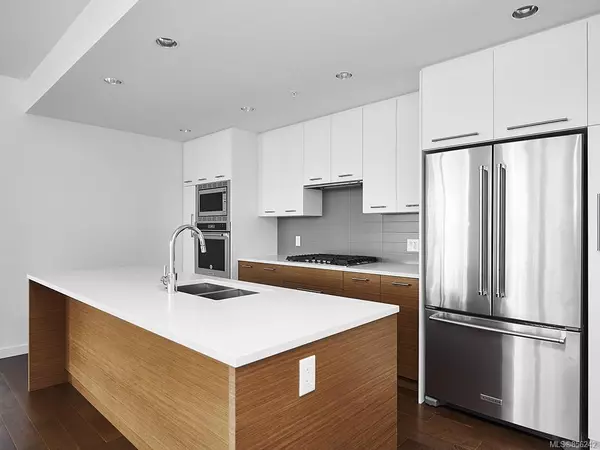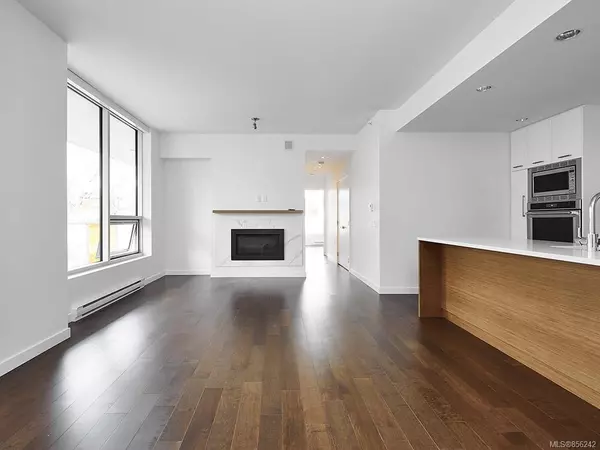$649,900
$649,900
For more information regarding the value of a property, please contact us for a free consultation.
2 Beds
2 Baths
1,086 SqFt
SOLD DATE : 01/15/2021
Key Details
Sold Price $649,900
Property Type Condo
Sub Type Condo Apartment
Listing Status Sold
Purchase Type For Sale
Square Footage 1,086 sqft
Price per Sqft $598
Subdivision Lyra Residences
MLS Listing ID 856242
Sold Date 01/15/21
Style Condo
Bedrooms 2
HOA Fees $389/mo
Rental Info Unrestricted
Year Built 2018
Annual Tax Amount $2,787
Tax Year 2019
Lot Size 871 Sqft
Acres 0.02
Property Description
Welcome to Lyra, unsurpassed quality with extreme attention to detail. Suite 404 is the final B Plan available in Building 1! This contemporary Steel & Concrete Building emphasizes the natural surroundings, each home having a unique connection to the environment. Suite 404 is a quiet cozy gem tucked into the trees with western exposure. The balcony runs with the entire home, add that to a gas hookup, and BBQ's will never be the same! You will benefit from the shade of the oaks in the summer and in the winter have glimpses of the Olympic Mountains. Our darker Walnut palate compliments this home well. Come see for yourself how this home can transform from season to season. You'll feel away from the everyday hustle and bustle with all of the convenience of central living.
Location
Province BC
County Capital Regional District
Area Se High Quadra
Zoning RM-RH
Direction West
Rooms
Kitchen 1
Interior
Interior Features Eating Area, Elevator, Soaker Tub, Storage
Heating Baseboard, Electric
Cooling None
Flooring Wood
Fireplaces Number 1
Fireplaces Type Gas
Fireplace 1
Window Features Blinds,Insulated Windows
Appliance Dishwasher, Dryer, F/S/W/D, Microwave, Oven/Range Gas
Laundry In Unit
Exterior
Exterior Feature Balcony/Patio
Utilities Available Garbage, Natural Gas To Lot, Phone To Lot, Recycling
Amenities Available Common Area, Meeting Room, Private Drive/Road, Street Lighting
View Y/N 1
View City, Mountain(s)
Roof Type Asphalt Torch On
Handicap Access Ground Level Main Floor, Primary Bedroom on Main, No Step Entrance, Wheelchair Friendly
Parking Type Attached, Underground
Total Parking Spaces 1
Building
Lot Description Private, Rectangular Lot, Sloping, Wooded Lot
Building Description Cement Fibre,Steel and Concrete, Condo
Faces West
Story 8
Foundation Poured Concrete
Sewer Sewer To Lot
Water Municipal, To Lot
Structure Type Cement Fibre,Steel and Concrete
Others
HOA Fee Include Garbage Removal,Hot Water,Insurance,Maintenance Grounds,Maintenance Structure,Property Management,Sewer,Water
Tax ID 030-597-234
Ownership Freehold/Strata
Pets Description Aquariums, Birds, Caged Mammals, Cats, Dogs, Number Limit
Read Less Info
Want to know what your home might be worth? Contact us for a FREE valuation!

Our team is ready to help you sell your home for the highest possible price ASAP
Bought with Fair Realty







