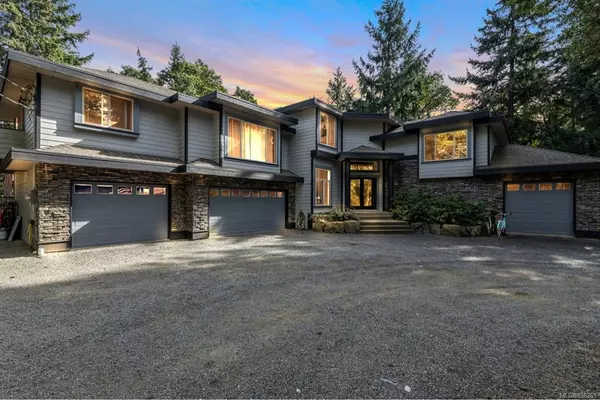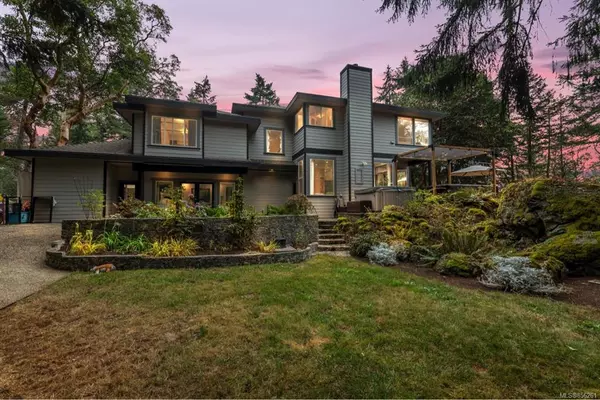$1,450,000
$1,545,000
6.1%For more information regarding the value of a property, please contact us for a free consultation.
7 Beds
5 Baths
4,267 SqFt
SOLD DATE : 01/15/2021
Key Details
Sold Price $1,450,000
Property Type Single Family Home
Sub Type Single Family Detached
Listing Status Sold
Purchase Type For Sale
Square Footage 4,267 sqft
Price per Sqft $339
MLS Listing ID 856261
Sold Date 01/15/21
Style Ground Level Entry With Main Up
Bedrooms 7
Rental Info Unrestricted
Year Built 1997
Annual Tax Amount $5,361
Tax Year 2019
Lot Size 6.100 Acres
Acres 6.1
Property Description
Elegantly updated Highlands Estate Home on 6.1 acres boasting everything that people want it the Highlands, privacy, tons of parking including 4 garages and additional room for RV’s/ boats rounded out with a separate 2 bedroom suite for extended family or revenue. The main home has 4-5 bedrooms on the upper level 4 bathrooms throughout, lower level open living, dining and kitchen with separate family room and den. Great home for entertaining, massive island, in the gorgeous kitchen quartz countertop, inside space pours out to the uber private massive deck and patio including a hot tub. Come live the Highlands Dream!
Location
Province BC
County Capital Regional District
Area Hi Western Highlands
Direction Northwest
Rooms
Other Rooms Workshop
Basement Crawl Space
Kitchen 2
Interior
Interior Features Bar, Breakfast Nook, Cathedral Entry, Closet Organizer, Dining Room, Dining/Living Combo, Eating Area, French Doors, Jetted Tub, Soaker Tub, Storage, Vaulted Ceiling(s), Wine Storage, Workshop
Heating Electric, Forced Air, Heat Pump, Other, Propane, Wood
Cooling Air Conditioning
Flooring Carpet, Laminate, Linoleum, Tile
Fireplaces Number 4
Fireplaces Type Living Room, Primary Bedroom, Propane, Recreation Room, Wood Burning, Wood Stove
Equipment Central Vacuum, Electric Garage Door Opener, Propane Tank, Security System
Fireplace 1
Window Features Blinds,Insulated Windows,Screens,Skylight(s),Stained/Leaded Glass,Vinyl Frames,Window Coverings
Appliance Air Filter, Built-in Range, Dishwasher, Dryer, F/S/W/D, Freezer, Hot Tub, Microwave, Oven Built-In, Oven/Range Electric, Range Hood, Refrigerator, Washer
Laundry In House, In Unit
Exterior
Exterior Feature Balcony/Patio, Fencing: Partial
Garage Spaces 4.0
Utilities Available Cable To Lot, Electricity To Lot, Phone To Lot
View Y/N 1
View Mountain(s)
Roof Type Asphalt Shingle,Asphalt Torch On
Parking Type Attached, Driveway, Garage, Garage Triple, RV Access/Parking
Total Parking Spaces 12
Building
Lot Description Irregular Lot, Private, Sloping, Wooded Lot
Building Description Cement Fibre,Frame Wood,Insulation: Ceiling,Insulation: Walls,Stone, Ground Level Entry With Main Up
Faces Northwest
Foundation Poured Concrete
Sewer Septic System
Water Well: Drilled
Additional Building Exists
Structure Type Cement Fibre,Frame Wood,Insulation: Ceiling,Insulation: Walls,Stone
Others
Restrictions Building Scheme
Tax ID 023-738-324
Ownership Freehold
Pets Description Aquariums, Birds, Caged Mammals, Cats, Dogs, Yes
Read Less Info
Want to know what your home might be worth? Contact us for a FREE valuation!

Our team is ready to help you sell your home for the highest possible price ASAP
Bought with Sutton Group West Coast Realty







