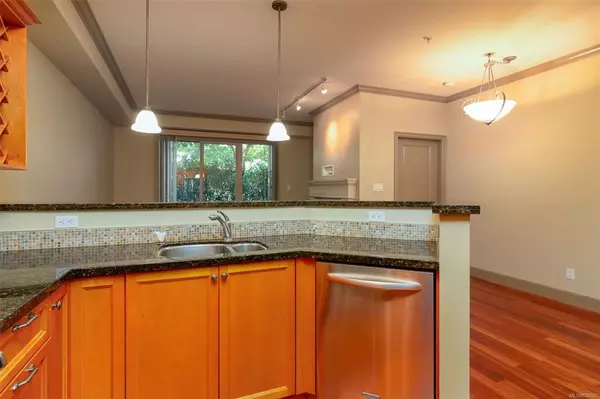$388,888
$409,000
4.9%For more information regarding the value of a property, please contact us for a free consultation.
1 Bed
1 Bath
654 SqFt
SOLD DATE : 12/03/2020
Key Details
Sold Price $388,888
Property Type Condo
Sub Type Condo Apartment
Listing Status Sold
Purchase Type For Sale
Square Footage 654 sqft
Price per Sqft $594
Subdivision Tuscany Village
MLS Listing ID 856082
Sold Date 12/03/20
Style Condo
Bedrooms 1
HOA Fees $266/mo
Rental Info Some Rentals
Year Built 2007
Annual Tax Amount $1,799
Tax Year 2019
Lot Size 8,712 Sqft
Acres 0.2
Property Description
Fantastic opportunity to buy into the desirable TUSCANY VILLAGE development, located just 5 minutes from UVIC. A one bedroom & one bathroom layout with 9' ceilings, beautiful HARDWOOD FLOORS, cozy electric fireplace with decorative mantle plus private patio accessed through sliding glass doors. The designer kitchen offers sold wood cabinetry, GRANITE COUNTER TOPS and STAINLESS STEEL APPLIANCES! An amazing feature of this unit is it's patio accesses an secluded common garden area, ideal for relaxing with a good book or using one of the two common BBQ's for a Summertime family dinner. This is a coveted location in the building away from street noise! INSUITE LAUNDRY, storage locker SECURED UNDERGROUND PARKING and many nearby amenities including shopping, restaurants, cafe's and direct bus lines heading to UVIC and DOWNTOWN. The building is PET FRIENDLY & RENTABLE and an unbelievable place to live.
Location
Province BC
County Capital Regional District
Area Se Gordon Head
Direction East
Rooms
Main Level Bedrooms 1
Kitchen 1
Interior
Heating Baseboard
Cooling None
Fireplaces Number 1
Fireplaces Type Electric, Living Room
Fireplace 1
Appliance Dishwasher, F/S/W/D, Microwave
Laundry In Unit
Exterior
Roof Type Membrane
Parking Type Underground
Total Parking Spaces 1
Building
Building Description Frame Wood,Insulation: Ceiling,Insulation: Walls, Condo
Faces East
Story 4
Foundation Poured Concrete
Sewer Sewer Available
Water Municipal
Additional Building None
Structure Type Frame Wood,Insulation: Ceiling,Insulation: Walls
Others
Restrictions None
Tax ID 027-187-616
Ownership Freehold/Strata
Pets Description Aquariums, Birds, Cats, Dogs, Size Limit, Yes
Read Less Info
Want to know what your home might be worth? Contact us for a FREE valuation!

Our team is ready to help you sell your home for the highest possible price ASAP
Bought with The Agency







