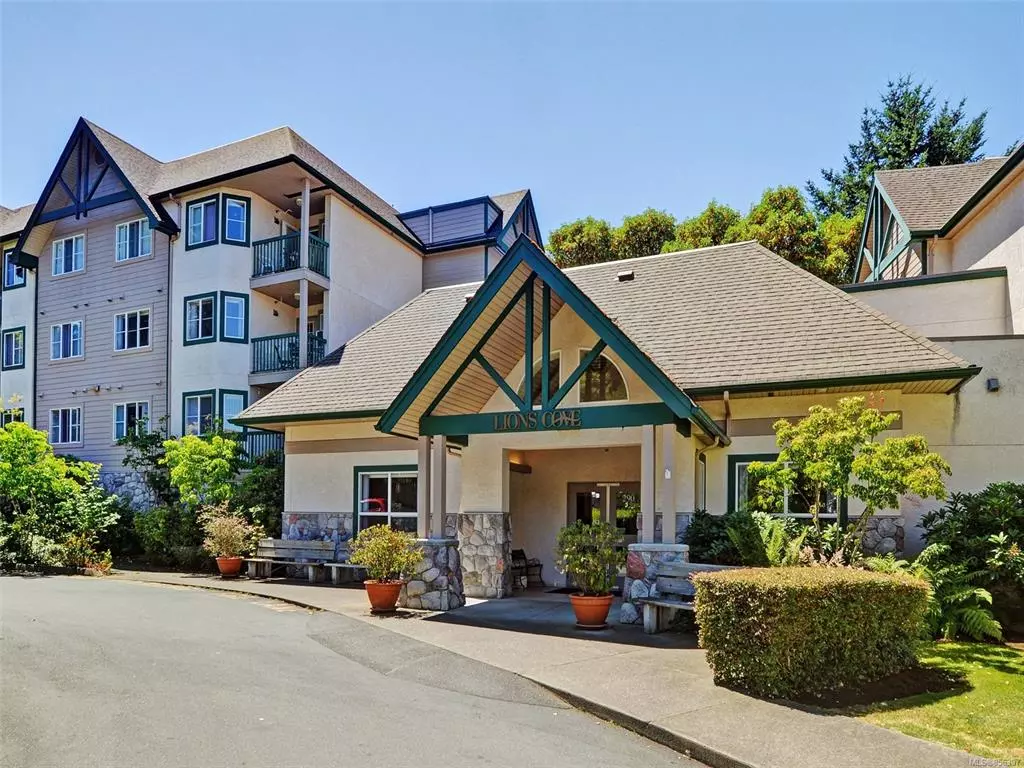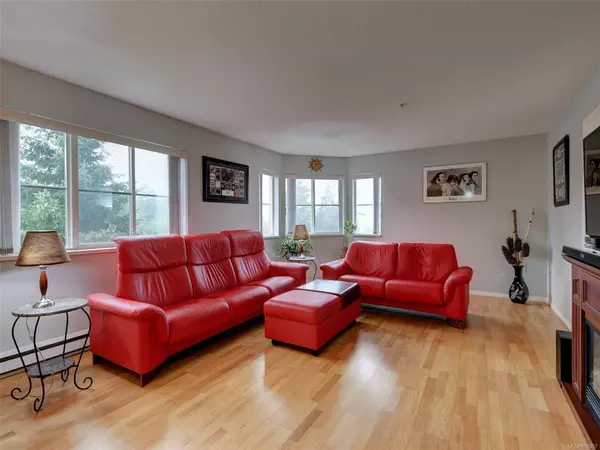$370,000
$379,000
2.4%For more information regarding the value of a property, please contact us for a free consultation.
2 Beds
2 Baths
988 SqFt
SOLD DATE : 10/22/2020
Key Details
Sold Price $370,000
Property Type Condo
Sub Type Condo Apartment
Listing Status Sold
Purchase Type For Sale
Square Footage 988 sqft
Price per Sqft $374
MLS Listing ID 856307
Sold Date 10/22/20
Style Condo
Bedrooms 2
HOA Fees $370/mo
Rental Info Unrestricted
Year Built 1998
Annual Tax Amount $1,457
Tax Year 2019
Lot Size 871 Sqft
Acres 0.02
Property Description
Bathed in natural light, this top floor, corner unit is an exceptional place to call home. Two bedrooms, each with their own ensuite bathroom, are nicely separated on either side of the condo. Welcoming, open floor plan with easy care laminate flooring. Spacious kitchen with plenty of cupboard and counter space. Dining/living room has access to south-facing balcony with ocean glimpses - perfect for entertaining. Good-sized laundry room with in-suite storage. This friendly and welcoming 55+ complex is like no other with large common activity room, library, barbecue area, separate storage, rentable guest suite for your out of town visitors, workshop, fitness room, 2 car wash areas, onsite caretaker and underground parking. Dog and cat friendly. Located in the heart of View Royal close to amenities and E&N Trail.
Location
Province BC
County Capital Regional District
Area Vr View Royal
Direction South
Rooms
Main Level Bedrooms 2
Kitchen 1
Interior
Interior Features Dining/Living Combo, Storage
Heating Baseboard, Electric
Cooling None
Flooring Laminate, Linoleum, Tile
Window Features Vinyl Frames
Appliance Dishwasher, F/S/W/D, Range Hood
Laundry In Unit
Exterior
Amenities Available Common Area, Elevator(s), Meeting Room, Other, Workshop Area
Roof Type Asphalt Shingle,Asphalt Torch On
Handicap Access Master Bedroom on Main
Parking Type Guest, Underground
Total Parking Spaces 1
Building
Building Description Stucco,Wood, Condo
Faces South
Story 3
Foundation Poured Concrete
Sewer Sewer To Lot
Water Municipal
Structure Type Stucco,Wood
Others
HOA Fee Include Caretaker,Garbage Removal,Insurance,Maintenance Grounds,Recycling,Sewer,Water
Tax ID 024-163-481
Ownership Freehold/Strata
Acceptable Financing Purchaser To Finance
Listing Terms Purchaser To Finance
Pets Description Cats, Dogs
Read Less Info
Want to know what your home might be worth? Contact us for a FREE valuation!

Our team is ready to help you sell your home for the highest possible price ASAP
Bought with Royal LePage Coast Capital - Chatterton







