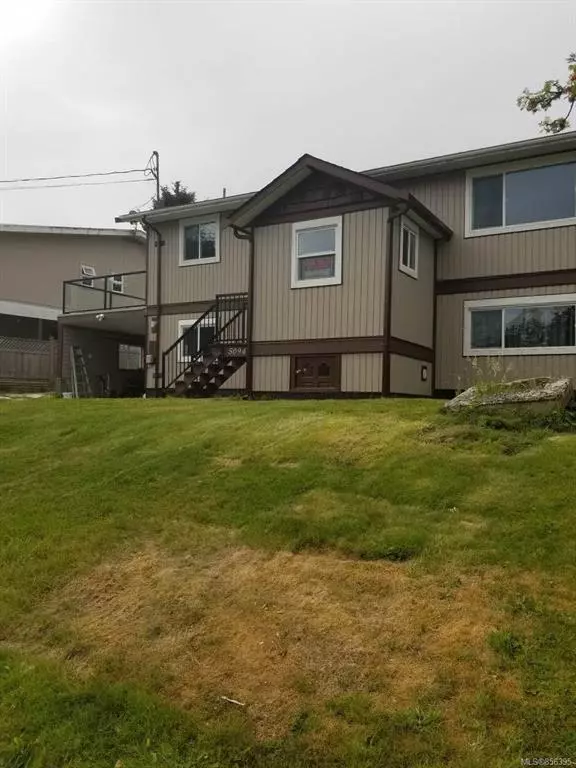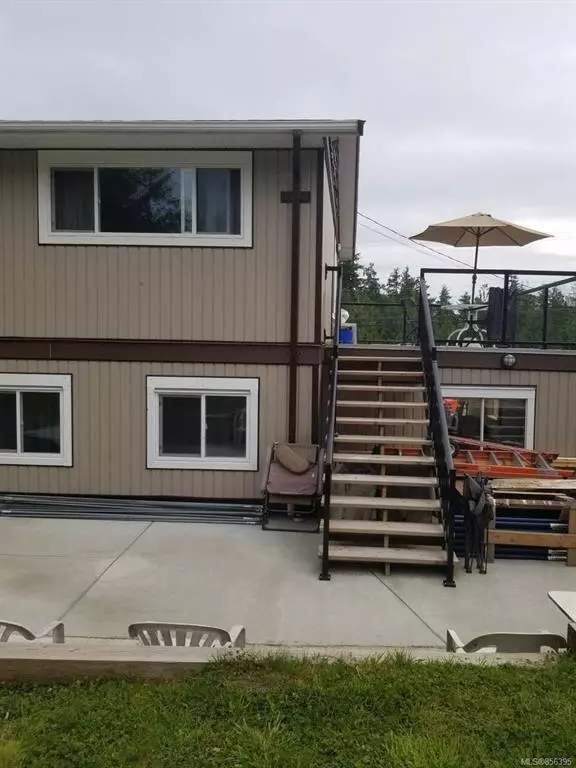$460,000
$499,500
7.9%For more information regarding the value of a property, please contact us for a free consultation.
5 Beds
2 Baths
2,432 SqFt
SOLD DATE : 05/14/2021
Key Details
Sold Price $460,000
Property Type Single Family Home
Sub Type Single Family Detached
Listing Status Sold
Purchase Type For Sale
Square Footage 2,432 sqft
Price per Sqft $189
MLS Listing ID 856395
Sold Date 05/14/21
Style Split Level
Bedrooms 5
Rental Info Unrestricted
Year Built 1980
Annual Tax Amount $1,829
Tax Year 2020
Lot Size 9,147 Sqft
Acres 0.21
Property Description
For more information, see Multimedia/Brochure below. With renovation costs sky rocketing why buy a fixer-upper when this one is already completely renovated inside and out, top to bottom! All brand new kitchen, bathrooms, electrical fixtures, LED lighting throughout, flooring, windows, doors, roof, deck, too much to mention. Large family home 5 minute walk to beautiful Storys Beach in Port Hardy. Split level, 5 bedroom, 2 full bathrooms, extra family room in the basement as well as an extra kitchen. Could be used as a nanny/granny suit. Zoning is R2. In house shop in basement with both inside and outside access. Carport. Large sundeck off the kitchen upstairs . Large rear yard with fire-pit and garden/wood shed. Herb and Berry gardens. Large Concrete patio for entertaining. Concrete driveway with RV parking. Near Cape Scott Provincial Park and Mount Cain Alpine Park. All room measurements approximate.
Location
Province BC
County Mount Waddington Regional District
Area Ni Port Hardy
Zoning R2
Direction Northeast
Rooms
Other Rooms Storage Shed
Basement Finished, Full, Walk-Out Access, With Windows
Main Level Bedrooms 3
Kitchen 1
Interior
Interior Features Eating Area, Storage
Heating Baseboard, Electric
Cooling None
Flooring Concrete, Laminate, Tile, Vinyl
Window Features Insulated Windows,Screens,Vinyl Frames,Window Coverings
Appliance Dishwasher, Dryer, Microwave, Oven/Range Electric, Range Hood, Refrigerator, Washer, Water Filters
Laundry In House
Exterior
Exterior Feature Balcony/Deck, Fenced, Garden
Carport Spaces 1
Utilities Available Cable Available, Garbage, Phone Available, Recycling
Roof Type Asphalt Shingle
Handicap Access Wheelchair Friendly
Parking Type Carport, Driveway, RV Access/Parking
Total Parking Spaces 4
Building
Lot Description Curb & Gutter, Landscaped, Rectangular Lot, Sidewalk, Serviced, Easy Access, Family-Oriented Neighbourhood, Quiet Area, Recreation Nearby
Building Description Frame Wood,Insulation: Ceiling,Insulation: Walls,Vinyl Siding, Split Level
Faces Northeast
Foundation Poured Concrete
Sewer Sewer Available
Water Municipal
Architectural Style Contemporary
Additional Building Potential
Structure Type Frame Wood,Insulation: Ceiling,Insulation: Walls,Vinyl Siding
Others
Restrictions Unknown
Tax ID 000-157-112
Ownership Freehold
Acceptable Financing Agreement for Sale
Listing Terms Agreement for Sale
Pets Description Aquariums, Birds, Caged Mammals, Cats, Dogs, Yes
Read Less Info
Want to know what your home might be worth? Contact us for a FREE valuation!

Our team is ready to help you sell your home for the highest possible price ASAP
Bought with Royal LePage Advance Realty (PH)







