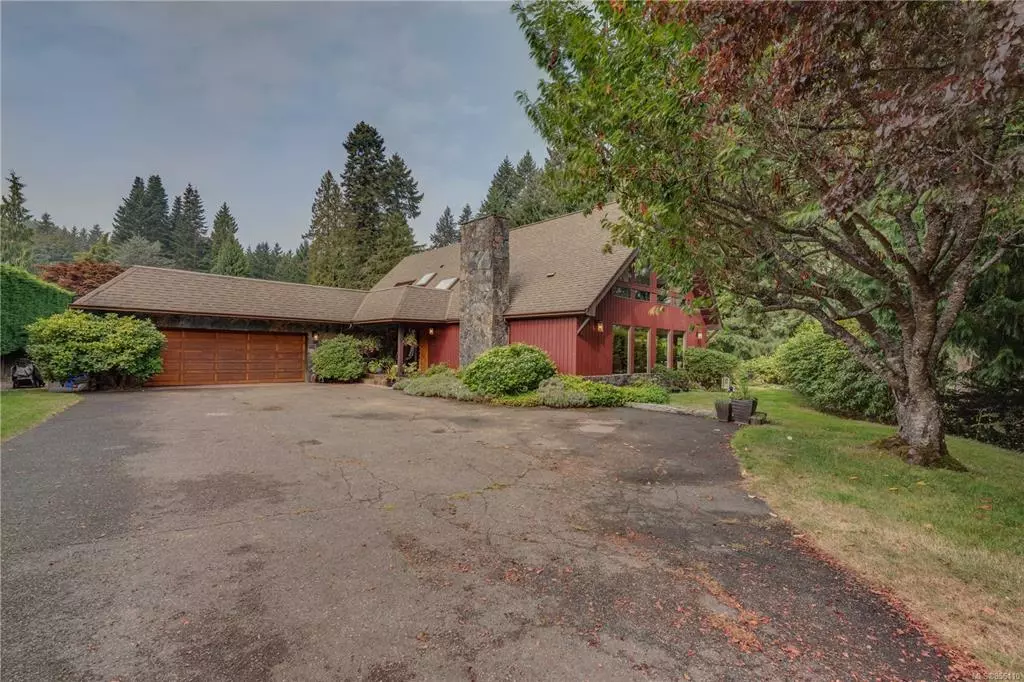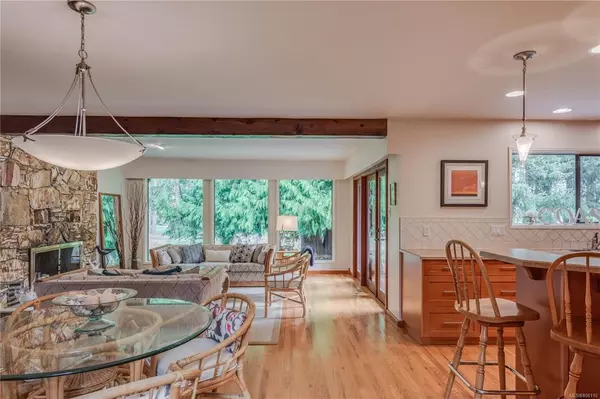$916,118
$920,000
0.4%For more information regarding the value of a property, please contact us for a free consultation.
5 Beds
4 Baths
4,668 SqFt
SOLD DATE : 12/14/2020
Key Details
Sold Price $916,118
Property Type Single Family Home
Sub Type Single Family Detached
Listing Status Sold
Purchase Type For Sale
Square Footage 4,668 sqft
Price per Sqft $196
MLS Listing ID 856110
Sold Date 12/14/20
Style Main Level Entry with Lower/Upper Lvl(s)
Bedrooms 5
Rental Info Unrestricted
Year Built 1977
Annual Tax Amount $4,213
Tax Year 2019
Lot Size 0.560 Acres
Acres 0.56
Property Description
First time on the market in 43 years, this updated home is located in the sought after Satellite Park. Nestled at the end of a cul-de-sac in an established neighbourhood. This 4,668 sqft, 5 bed, and 4 bath home sits on a private ½ acre lot flanking a 14-acre farm perfect for raising a growing family. The main floor features master on the main, ensuite, guest bed, mud room off the garage, and formal living/dining room. The kitchen is the heart of this home with a spacious open concept for entertaining and family living. The family room has floor to ceiling windows that perfectly frame the lovely pastoral views and ocean glimpses. 2 large bed up with vaulted ceilings, loft, and studio perfect for home office or yoga/work out room. 5th bedroom down, rec room, and spa like bathroom. Easily suited for a mortgage helper. Two large decks and an 808 sqft roof top patio strong enough to hold a hot tub. Heat pump and wood furnace make this home inexpensive to heat and cool. RV and boat parking.
Location
Province BC
County Duncan, City Of
Area Ml Cobble Hill
Direction East
Rooms
Other Rooms Storage Shed
Basement Finished, Full, Walk-Out Access
Main Level Bedrooms 2
Kitchen 1
Interior
Interior Features Ceiling Fan(s), Closet Organizer
Heating Heat Pump, Wood
Cooling Air Conditioning
Flooring Carpet, Hardwood, Tile
Fireplaces Number 2
Fireplaces Type Family Room, Living Room, Propane, Wood Burning
Equipment Central Vacuum, Electric Garage Door Opener, Propane Tank
Fireplace 1
Window Features Aluminum Frames
Appliance Dishwasher, F/S/W/D, Microwave, Range Hood
Laundry In House
Exterior
Garage Spaces 2.0
Roof Type Fibreglass Shingle
Handicap Access Ground Level Main Floor, Primary Bedroom on Main
Parking Type Garage Double
Total Parking Spaces 8
Building
Building Description Stone,Stucco,Wood, Main Level Entry with Lower/Upper Lvl(s)
Faces East
Foundation Poured Concrete
Sewer Septic System
Water Municipal
Architectural Style West Coast
Additional Building Potential
Structure Type Stone,Stucco,Wood
Others
Tax ID 002-093-723
Ownership Freehold
Acceptable Financing Must Be Paid Off
Listing Terms Must Be Paid Off
Pets Description Aquariums, Birds, Caged Mammals, Cats, Dogs, Yes
Read Less Info
Want to know what your home might be worth? Contact us for a FREE valuation!

Our team is ready to help you sell your home for the highest possible price ASAP
Bought with Pemberton Holmes - Cloverdale







