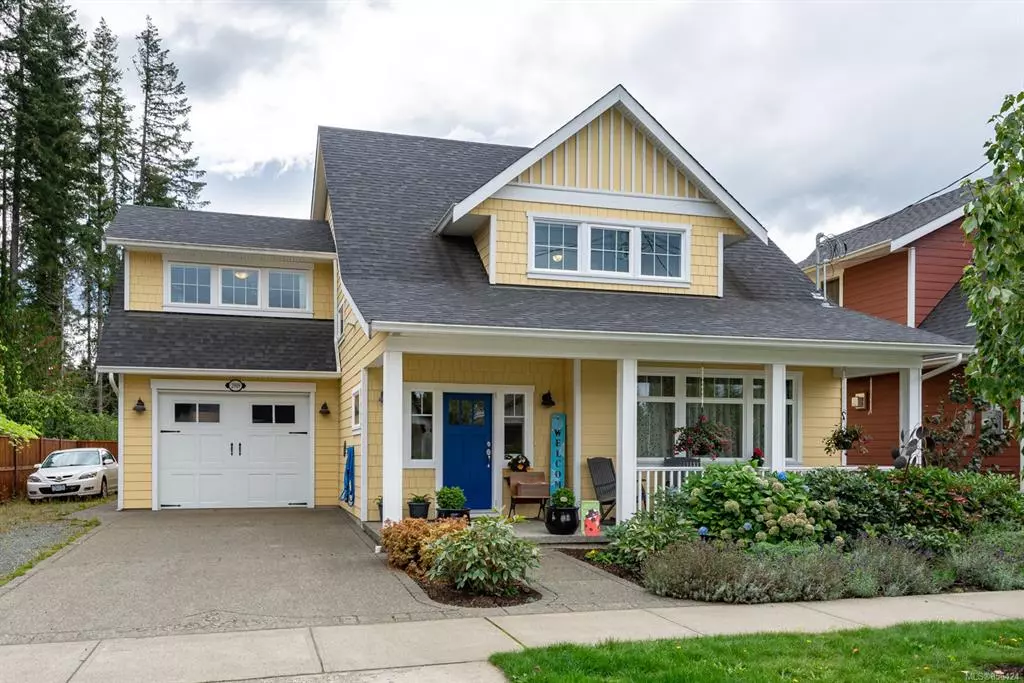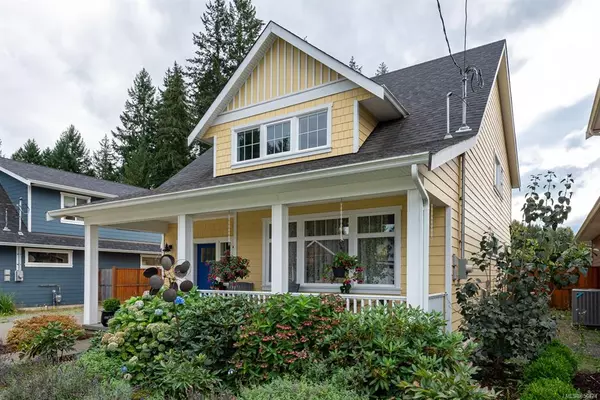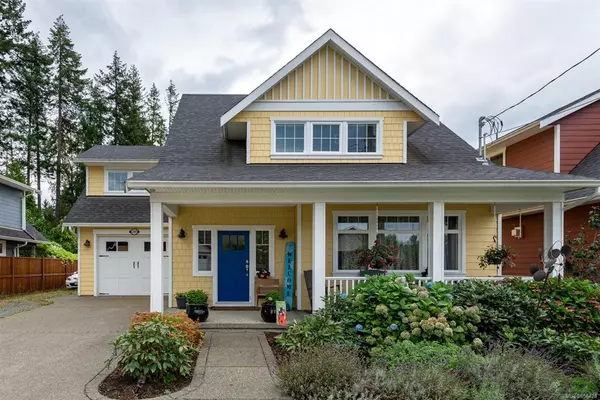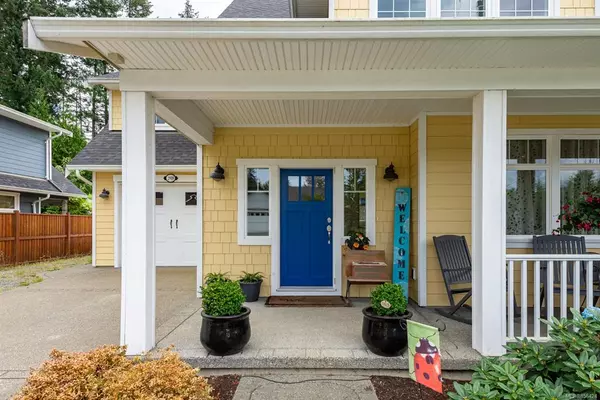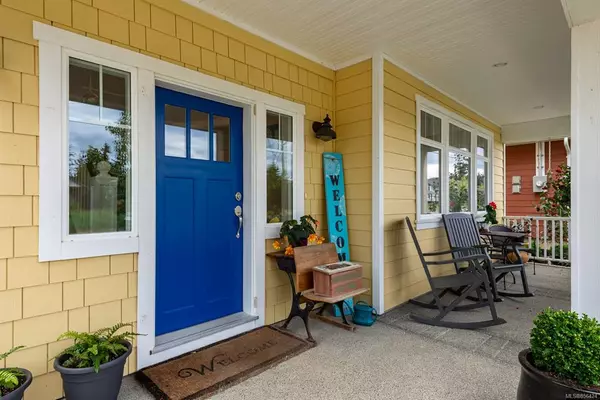$800,000
$769,000
4.0%For more information regarding the value of a property, please contact us for a free consultation.
3 Beds
3 Baths
2,401 SqFt
SOLD DATE : 11/16/2020
Key Details
Sold Price $800,000
Property Type Single Family Home
Sub Type Single Family Detached
Listing Status Sold
Purchase Type For Sale
Square Footage 2,401 sqft
Price per Sqft $333
MLS Listing ID 856424
Sold Date 11/16/20
Style Main Level Entry with Upper Level(s)
Bedrooms 3
Rental Info Unrestricted
Year Built 2015
Annual Tax Amount $1,032
Tax Year 2019
Lot Size 7,405 Sqft
Acres 0.17
Property Description
Gorgeous craftsman style 3-bedroom plus a bonus room located in the sought after Carlisle Lane development in Cumberland. A chef's dream, the kitchen is large and functional with sizeable windows and bright southern exposure. This spacious 2015 built home features many custom built-ins and millwork, including wainscotting throughout, entertainment centre and closet organizer. The large master bedroom offers a walk-in closet and luxurious 4-piece ensuite. Cozy up in your living room with your Napoleon gas fireplace on those cold winter days. Enjoy a bright, south-facing, fully landscaped backyard with lots of privacy, and a covered patio with views onto the mountains and park. Did I mention the shed and raised garden beds...... The extra-long garage has ample room for a workshop or to park all your toys. Just minutes to Comox Lake, a short stroll to the local brewpubs, coffee shops, and restaurants with world-class mountain biking 2 minutes from your doorstep. Don't miss out!
Location
Province BC
County Cumberland, Village Of
Area Cv Cumberland
Zoning R4
Direction Northwest
Rooms
Basement Crawl Space
Kitchen 1
Interior
Interior Features Ceiling Fan(s), Closet Organizer, Dining Room, Soaker Tub
Heating Electric, Heat Pump
Cooling Air Conditioning
Flooring Hardwood, Tile, Vinyl
Fireplaces Number 1
Fireplaces Type Gas
Equipment Central Vacuum
Fireplace 1
Window Features Vinyl Frames
Appliance Dishwasher, F/S/W/D, Range Hood
Laundry In House
Exterior
Exterior Feature Fencing: Full, Garden, Low Maintenance Yard, Security System
Garage Spaces 1.0
Utilities Available Cable To Lot, Electricity To Lot, Garbage, Natural Gas To Lot, Phone To Lot, Recycling
View Y/N 1
View Mountain(s)
Roof Type Asphalt Shingle
Parking Type Driveway, Garage, On Street
Total Parking Spaces 2
Building
Lot Description Level, Landscaped, Private, Sidewalk, Central Location, Family-Oriented Neighbourhood, Park Setting, Quiet Area, Recreation Nearby, Southern Exposure, Shopping Nearby
Building Description Cement Fibre,Insulation All, Main Level Entry with Upper Level(s)
Faces Northwest
Foundation Poured Concrete
Sewer Sewer To Lot
Water Municipal
Architectural Style Character
Additional Building None
Structure Type Cement Fibre,Insulation All
Others
Restrictions ALR: No
Tax ID 029-470-994
Ownership Freehold
Pets Description Yes
Read Less Info
Want to know what your home might be worth? Contact us for a FREE valuation!

Our team is ready to help you sell your home for the highest possible price ASAP
Bought with RE/MAX Ocean Pacific Realty (CX)

