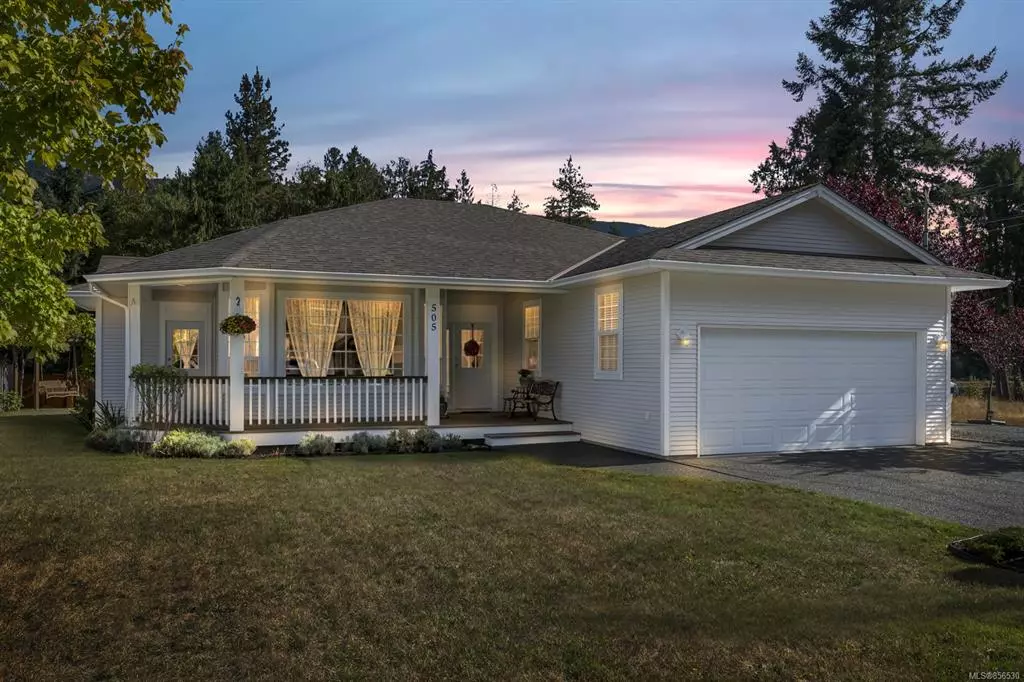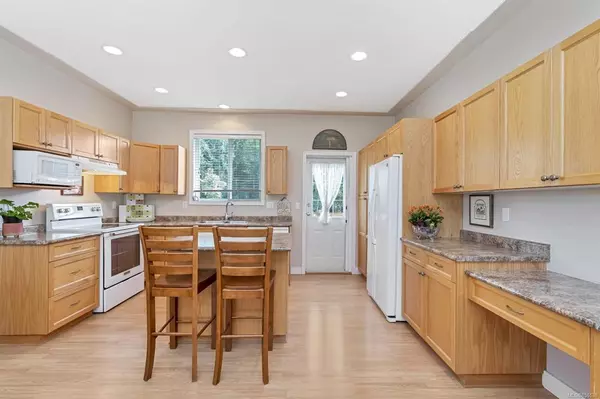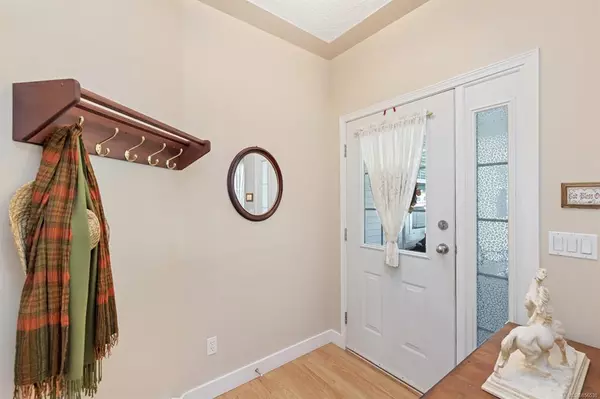$475,000
$439,900
8.0%For more information regarding the value of a property, please contact us for a free consultation.
3 Beds
2 Baths
1,363 SqFt
SOLD DATE : 11/02/2020
Key Details
Sold Price $475,000
Property Type Single Family Home
Sub Type Single Family Detached
Listing Status Sold
Purchase Type For Sale
Square Footage 1,363 sqft
Price per Sqft $348
MLS Listing ID 856530
Sold Date 11/02/20
Style Rancher
Bedrooms 3
Rental Info Unrestricted
Year Built 2004
Annual Tax Amount $3,282
Tax Year 2019
Lot Size 7,405 Sqft
Acres 0.17
Property Description
This charming, one owner home, was built in 2004 & offers 1363 SF with 3 bedrooms & 2 full bathrooms & sits on a flat & fully usable lot on quiet cul-de sac in Kwassin Estates. The home features 9’ ceilings, open concept plan, laminate floors in living area, carpet in bedrooms, laundry with sink & two linen closets in the hallway. The very efficient floor plan offers a generous sized living room with bay window & good-sized dining area with single French door leading to front verandah. The oak kitchen features a eat at island, desk, pantry & door with direct access to the rear yard patio. Rear yard is partially fenced with a grape arbour & there is irrigation in the front & side yards. The lot has excellent sunlight for those who love to garden. Heated crawl space for additional storage. Great location of newer homes close to all the fun & amenities that this lovely community has to offer. Take a stroll on the Trans Canada Trail that is accessed just steps away.
Location
Province BC
County Lake Cowichan, Town Of
Area Du Lake Cowichan
Zoning R-2
Direction Southwest
Rooms
Basement Crawl Space, None
Main Level Bedrooms 3
Kitchen 1
Interior
Interior Features Eating Area, French Doors
Heating Baseboard, Electric
Cooling None
Flooring Carpet, Laminate, Linoleum
Window Features Blinds,Insulated Windows,Screens,Vinyl Frames,Window Coverings
Appliance Dishwasher, F/S/W/D, Microwave, Range Hood
Laundry In House
Exterior
Exterior Feature Balcony/Deck, Fencing: Partial, Garden
Garage Spaces 2.0
Utilities Available Cable To Lot, Electricity To Lot, Garbage, Phone To Lot, Recycling, Underground Utilities
View Y/N 1
View Mountain(s)
Roof Type Fibreglass Shingle
Handicap Access Ground Level Main Floor, Master Bedroom on Main
Parking Type Garage Double
Total Parking Spaces 3
Building
Lot Description Curb & Gutter, Irrigation Sprinkler(s), Level, Landscaped, Rectangular Lot, Serviced, Easy Access, No Through Road, Park Setting, Quiet Area, Recreation Nearby, Rural Setting, Southern Exposure
Building Description Insulation: Ceiling,Insulation: Walls,Vinyl Siding, Rancher
Faces Southwest
Foundation Poured Concrete, Yes
Sewer Sewer To Lot
Water Municipal
Additional Building None
Structure Type Insulation: Ceiling,Insulation: Walls,Vinyl Siding
Others
Restrictions Building Scheme
Tax ID 018-491-243
Ownership Freehold
Acceptable Financing Must Be Paid Off
Listing Terms Must Be Paid Off
Pets Description Yes
Read Less Info
Want to know what your home might be worth? Contact us for a FREE valuation!

Our team is ready to help you sell your home for the highest possible price ASAP
Bought with RE/MAX Island Properties







