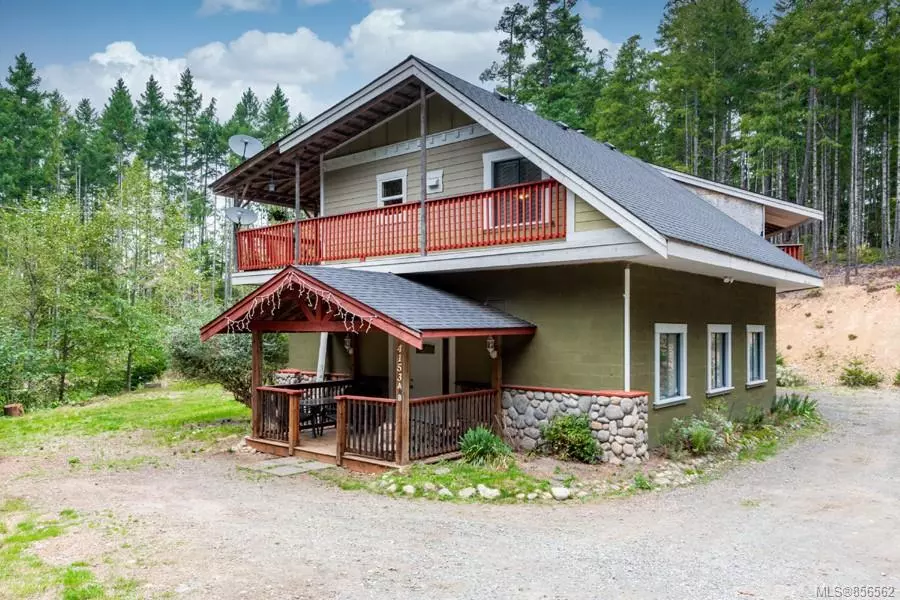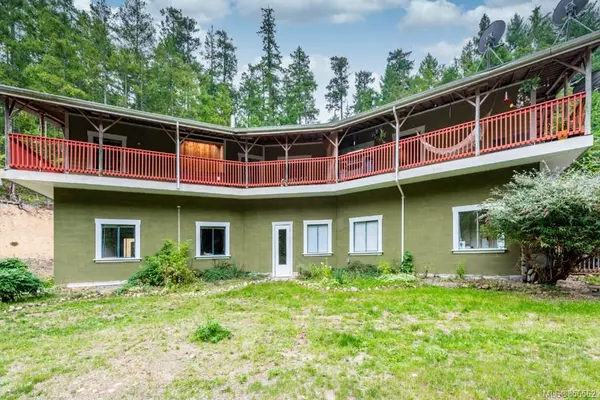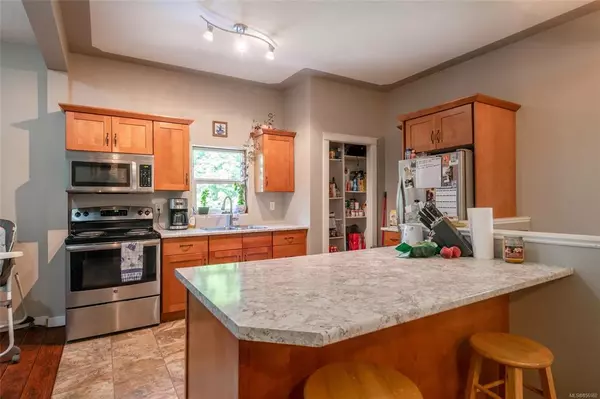$452,000
$468,000
3.4%For more information regarding the value of a property, please contact us for a free consultation.
5 Beds
2 Baths
3,828 SqFt
SOLD DATE : 04/28/2021
Key Details
Sold Price $452,000
Property Type Single Family Home
Sub Type Single Family Detached
Listing Status Sold
Purchase Type For Sale
Square Footage 3,828 sqft
Price per Sqft $118
MLS Listing ID 856562
Sold Date 04/28/21
Style Main Level Entry with Upper Level(s)
Bedrooms 5
Rental Info Unrestricted
Year Built 2005
Annual Tax Amount $2,515
Tax Year 2020
Lot Size 1.310 Acres
Acres 1.31
Property Description
-----MINS TO QUALICUM BEACH-----An escape from the city, easy access to amenities/outdoor activities, & lots of room for your dreams...here's a unique & very special opportunity! Sun-soaked 1.31 acre hosting massive 3828 sqft home that's divided into 2 separate dwellings...ideal for extended family/in-laws, rental revenue, B&B, or home-based business! Dwelling 1 is 1824 sqft 2 Bed w/489 sqft of deck space! Covered sitting porch, Family Rm w/woodstove, Garage/Workshop, & Bedrm w/WI closet. Upper level has bright open plan, Kitchen w/stainless appls, Dining Area, Bedrm, 4 pc Bath, Laundry, & Flex Area w/door to covered deck. Dwelling 2 is 2004 sqft 3 Bed w/2 balconies. Ground level has Garage/Workshop, unfinished Family Rm & 3 pc Bath/Laundry Rm, upper level has open plan w/16' ceiling & newer woodstove, maple Kitchen w/stainless appls, Dining Area, 3 Beds, & 4 pc Bath. R2-Zoning allows expansion, walk to Little Qualicum Falls Prov Park. Visit our website for more
Location
Province BC
County Nanaimo Regional District
Area Pq Errington/Coombs/Hilliers
Zoning R-2
Direction Northwest
Rooms
Basement Full, Partially Finished
Main Level Bedrooms 4
Kitchen 2
Interior
Interior Features Dining/Living Combo, Eating Area, Storage, Workshop
Heating Other
Cooling None
Flooring Mixed
Fireplaces Number 1
Fireplaces Type Wood Stove
Fireplace 1
Laundry In House
Exterior
Exterior Feature Garden
Garage Spaces 2.0
Roof Type Asphalt Shingle
Parking Type Additional, Attached, Garage Double
Total Parking Spaces 4
Building
Lot Description Private, Acreage, Family-Oriented Neighbourhood, No Through Road, Quiet Area, Recreation Nearby, Rural Setting
Building Description Frame Wood,Insulation: Ceiling,Insulation: Walls, Main Level Entry with Upper Level(s)
Faces Northwest
Foundation Poured Concrete
Sewer Septic System
Water Well: Drilled
Architectural Style West Coast
Additional Building Exists
Structure Type Frame Wood,Insulation: Ceiling,Insulation: Walls
Others
Tax ID 000-234-745
Ownership Freehold
Pets Description Aquariums, Birds, Caged Mammals, Cats, Dogs, Yes
Read Less Info
Want to know what your home might be worth? Contact us for a FREE valuation!

Our team is ready to help you sell your home for the highest possible price ASAP
Bought with Sutton Group West Coast Realty







