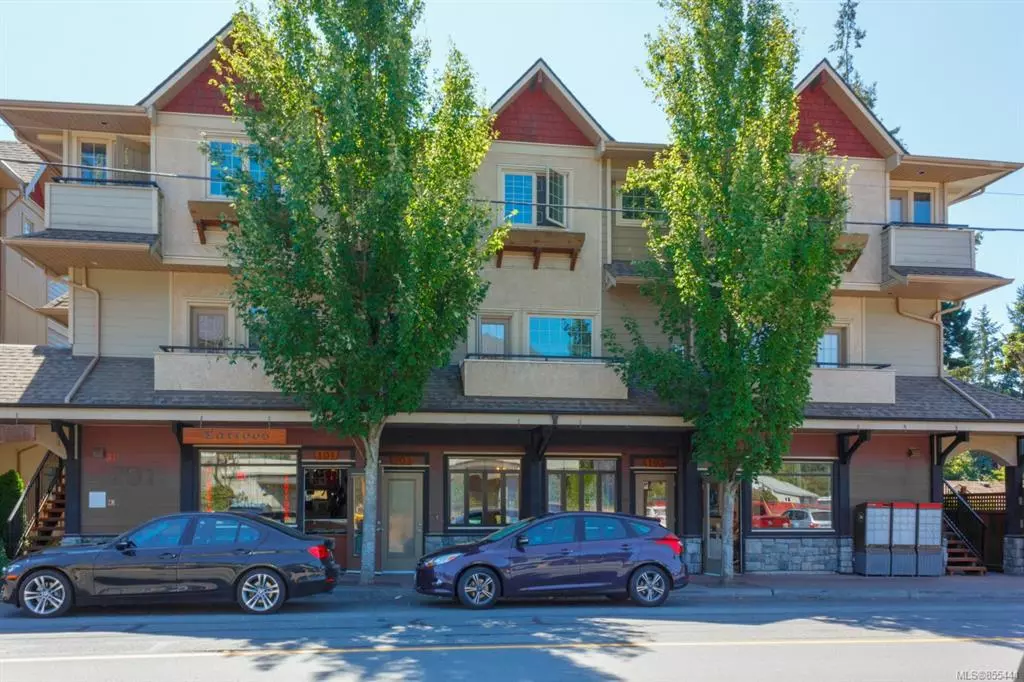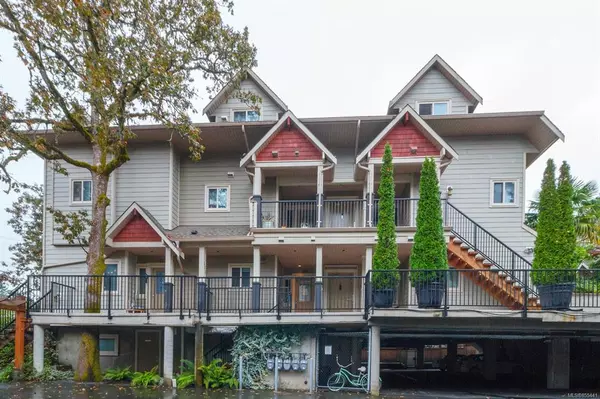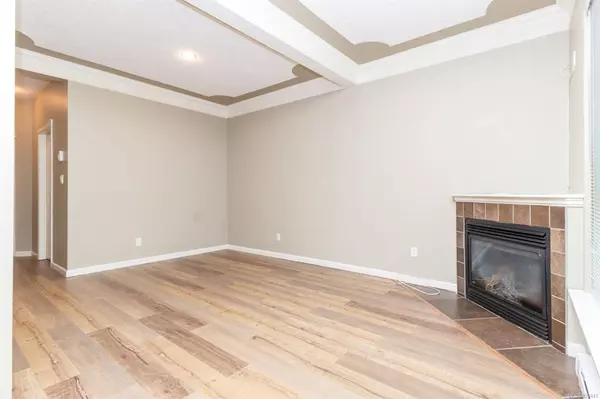$365,000
$369,800
1.3%For more information regarding the value of a property, please contact us for a free consultation.
1 Bed
1 Bath
918 SqFt
SOLD DATE : 10/15/2020
Key Details
Sold Price $365,000
Property Type Townhouse
Sub Type Row/Townhouse
Listing Status Sold
Purchase Type For Sale
Square Footage 918 sqft
Price per Sqft $397
Subdivision Station Villas
MLS Listing ID 855441
Sold Date 10/15/20
Style Rancher
Bedrooms 1
HOA Fees $198/mo
Rental Info Unrestricted
Year Built 2007
Annual Tax Amount $1,570
Tax Year 2019
Lot Size 871 Sqft
Acres 0.02
Property Description
Station Villas is a great centrally located complex in downtown Langford, All major shopping and entertaining amenities are within a few blocks in either direction. This suite has it's own entrance and is a 1 bedroom plus den with 9' ceilings, crown molding, spacious living area with gas fireplace, open kitchen with island, raised maple cabinets, pantry, stainless steel appliances, master with spacious walk-in closet, large separate shower, jetted tub, heated ceramic tile floors, quality finishing, roughed in for vacuum, laundry, nice south west facing private patio with gas outlet for BBQ or patio heater, plus access to a large common courtyard, rec room, guest suite & separate storage. Secure parking. Rentals & pets okay. Low monthly strata fees and vacant so available for quick possession.
Location
Province BC
County Capital Regional District
Area La Langford Proper
Direction East
Rooms
Other Rooms Guest Accommodations
Basement Other
Main Level Bedrooms 1
Kitchen 1
Interior
Interior Features Eating Area, Jetted Tub
Heating Baseboard, Electric, Natural Gas
Cooling None
Flooring Laminate, Tile
Fireplaces Number 1
Fireplaces Type Gas, Living Room
Equipment Central Vacuum Roughed-In
Fireplace 1
Window Features Blinds,Insulated Windows,Screens,Window Coverings
Appliance Dishwasher, F/S/W/D
Laundry In Unit
Exterior
Exterior Feature Balcony/Patio, Fencing: Full
Amenities Available Bike Storage, Elevator(s), Fitness Centre, Guest Suite, Recreation Facilities, Recreation Room
Roof Type Asphalt Shingle
Handicap Access Ground Level Main Floor, Master Bedroom on Main
Parking Type Guest, Underground
Total Parking Spaces 1
Building
Lot Description Irregular Lot, Level, Private, Wooded Lot
Building Description Cement Fibre,Frame Wood,Insulation: Ceiling,Insulation: Walls,Stone, Rancher
Faces East
Story 2
Foundation Poured Concrete
Sewer Sewer To Lot
Water Municipal
Architectural Style Arts & Crafts
Structure Type Cement Fibre,Frame Wood,Insulation: Ceiling,Insulation: Walls,Stone
Others
HOA Fee Include Caretaker,Garbage Removal,Insurance,Maintenance Grounds,Property Management,Water
Tax ID 027-188-451
Ownership Freehold/Strata
Pets Description Aquariums, Birds, Caged Mammals, Cats, Dogs, Number Limit, Size Limit, Yes
Read Less Info
Want to know what your home might be worth? Contact us for a FREE valuation!

Our team is ready to help you sell your home for the highest possible price ASAP
Bought with RE/MAX Camosun







