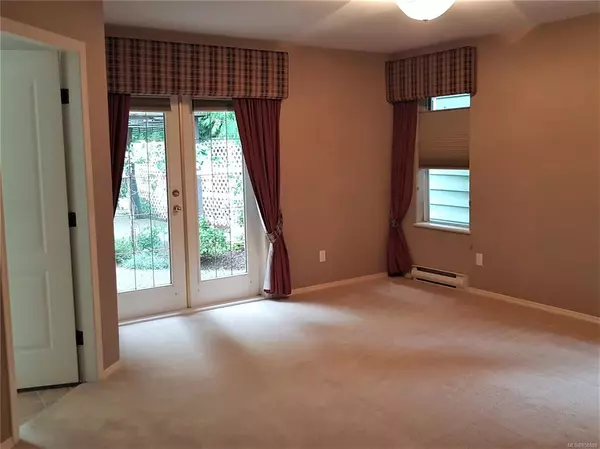$727,500
$735,000
1.0%For more information regarding the value of a property, please contact us for a free consultation.
3 Beds
2 Baths
2,026 SqFt
SOLD DATE : 11/12/2020
Key Details
Sold Price $727,500
Property Type Single Family Home
Sub Type Single Family Detached
Listing Status Sold
Purchase Type For Sale
Square Footage 2,026 sqft
Price per Sqft $359
MLS Listing ID 856888
Sold Date 11/12/20
Style Rancher
Bedrooms 3
Rental Info Unrestricted
Year Built 1990
Annual Tax Amount $4,262
Tax Year 2019
Lot Size 9,147 Sqft
Acres 0.21
Property Description
Custom, Camelot built, Eaglecrest rancher located directly on the golf green. The amazing curb appeal of this home with entice you to open the front door to this unusual 15 ft, vaulted ceiling entry to explore this well built, well thought out home with many spacious rooms. This home boasts many fine features including: 2 gas fireplaces, skylights, large windows, rear sunroom, sheds, gazebo, on demand hot water, built in vacuum, underground sprinkler system, front and back patios, splendid gardens. leaf guards and much more. Master bedroom has walk in closet, huge ensuite and exit door to back patio. Enjoy large or small gatherings anywhere in this home: large, formal living/dining room combination room, open kitchen with family room to the side, tons of outdoor space. Snuggle up and read by your fireplaces, BBQ in your private back yard, putter in your garden or watch the golfers go by...what a way to live.
Location
Province BC
County Qualicum Beach, Town Of
Area Pq Qualicum Beach
Zoning R1
Direction North
Rooms
Other Rooms Gazebo, Storage Shed
Basement None
Main Level Bedrooms 3
Kitchen 1
Interior
Interior Features Cathedral Entry, Ceiling Fan(s), Closet Organizer, Dining/Living Combo, French Doors
Heating Baseboard, Electric
Cooling None
Flooring Mixed
Fireplaces Number 2
Fireplaces Type Gas
Equipment Central Vacuum, Electric Garage Door Opener
Fireplace 1
Window Features Blinds,Screens,Skylight(s),Window Coverings
Appliance Built-in Range, Dishwasher, Dryer, Kitchen Built-In(s), Microwave, Oven Built-In, Oven/Range Gas, Range Hood, Refrigerator, Washer
Laundry In House
Exterior
Exterior Feature Garden, Sprinkler System
Garage Spaces 2.0
Roof Type Asphalt Shingle
Handicap Access Accessible Entrance, Primary Bedroom on Main
Parking Type Additional, Driveway, Garage Double, RV Access/Parking
Total Parking Spaces 3
Building
Lot Description Irrigation Sprinkler(s), Level, Landscaped, Near Golf Course, Private, Rectangular Lot, Serviced, Central Location, Easy Access, Marina Nearby, On Golf Course, Quiet Area
Building Description Brick,Stucco, Rancher
Faces North
Foundation Poured Concrete, Slab
Sewer Sewer To Lot
Water Municipal
Structure Type Brick,Stucco
Others
Tax ID 002-625-130
Ownership Freehold
Acceptable Financing Clear Title
Listing Terms Clear Title
Pets Description Yes
Read Less Info
Want to know what your home might be worth? Contact us for a FREE valuation!

Our team is ready to help you sell your home for the highest possible price ASAP
Bought with RE/MAX Anchor Realty (QU)







