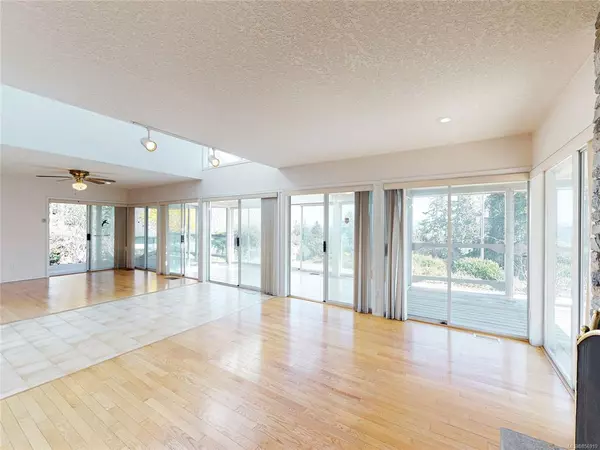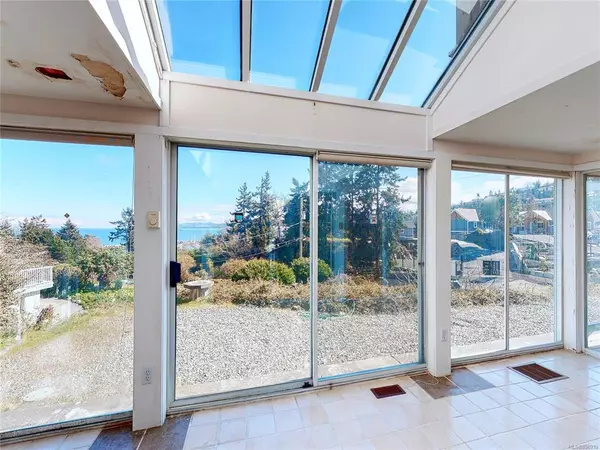$690,000
$748,000
7.8%For more information regarding the value of a property, please contact us for a free consultation.
3 Beds
3 Baths
2,420 SqFt
SOLD DATE : 01/18/2021
Key Details
Sold Price $690,000
Property Type Single Family Home
Sub Type Single Family Detached
Listing Status Sold
Purchase Type For Sale
Square Footage 2,420 sqft
Price per Sqft $285
MLS Listing ID 856919
Sold Date 01/18/21
Style Main Level Entry with Upper Level(s)
Bedrooms 3
Rental Info Unrestricted
Year Built 1992
Annual Tax Amount $3,704
Tax Year 2019
Lot Size 0.330 Acres
Acres 0.33
Property Description
I have a confession to make! You see, I am proud that I was built in 1992, by the present owner, who wanted a breathtaking ocean view, proximity to the beach, Schooner Cove Marina & Fairwinds Golf Course. This is the first time I have ever been on the market! I am different in that my ceilings in the centre of the house are approximately 20 ft. high & the atrium windows above allow for incredible natural light. My cozy living room with wood burning fireplace leading to the dining/kitchen area is open and eclectic. On the main level, there is an inviting wrap around veranda with glassed in sunroom that serves as an extension of the indoor living space. There is a fabulous laundry/mud room with abundant storage that is off the kitchen & there is even an amazing atrium workshop attached. Upstairs, there are three spacious bedrooms, a hobby room & two bathrooms. Although, I am in need of some love, the small balconies off the bedrooms, overlooking the ocean, make me highly desirable.
Location
Province BC
County Nanaimo Regional District
Area Pq Nanoose
Zoning RS1
Direction South
Rooms
Basement Crawl Space, None
Kitchen 1
Interior
Interior Features Workshop In House
Heating Electric, Heat Pump
Cooling None
Flooring Mixed
Fireplaces Number 1
Fireplaces Type Wood Burning
Equipment Central Vacuum
Fireplace 1
Laundry In House
Exterior
Exterior Feature Sprinkler System
View Y/N 1
View Ocean
Roof Type Metal
Handicap Access Wheelchair Friendly
Parking Type Multiple Carports
Building
Lot Description Near Golf Course, Marina Nearby, No Through Road, Quiet Area
Building Description Frame,Insulation: Ceiling,Insulation: Walls,Wood, Main Level Entry with Upper Level(s)
Faces South
Foundation Yes
Sewer Septic System
Water Municipal
Structure Type Frame,Insulation: Ceiling,Insulation: Walls,Wood
Others
Tax ID 000-391-514
Ownership Freehold
Pets Description Aquariums, Birds, Caged Mammals, Cats, Dogs, Yes
Read Less Info
Want to know what your home might be worth? Contact us for a FREE valuation!

Our team is ready to help you sell your home for the highest possible price ASAP
Bought with RE/MAX of Nanaimo







