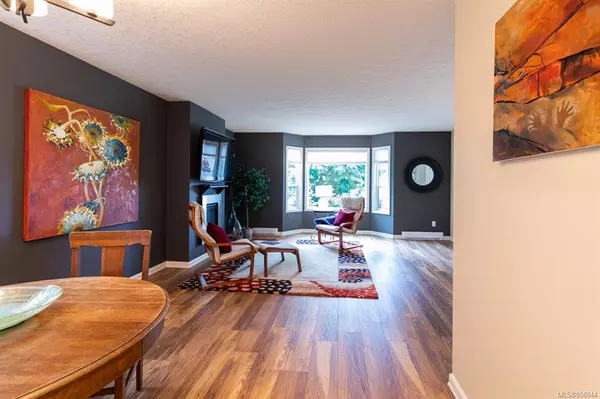$594,500
$595,000
0.1%For more information regarding the value of a property, please contact us for a free consultation.
2 Beds
2 Baths
1,250 SqFt
SOLD DATE : 11/05/2020
Key Details
Sold Price $594,500
Property Type Single Family Home
Sub Type Single Family Detached
Listing Status Sold
Purchase Type For Sale
Square Footage 1,250 sqft
Price per Sqft $475
MLS Listing ID 856944
Sold Date 11/05/20
Style Rancher
Bedrooms 2
Rental Info Unrestricted
Year Built 1991
Annual Tax Amount $2,884
Tax Year 2020
Lot Size 6,534 Sqft
Acres 0.15
Property Description
Charming two bedroom/two bath bungalow only 3 short blocks to Qualicum Village shopping and restaurants. Two blocks to Civic Centre and Ravensong Pool. Also, only two blocks to huge off leash dog park featuring wooded trails. Beautifully landscaped front yard with sprinkler system. South facing backyard featuring tall, majestic cedars give perfect shade for hot summer days (no covenants on trees). Fully wired workshop with attached garden shed for the Hobbiest. The private lane at the back of the property provides perfect access for a future Carriage house. Nice entry, bay window living/dining combo with beautiful gas fireplace. Good size master bedroom with 3 piece soaker tub en-suite. The updates in the home are immediately evident. New flooring, new Valor gas fireplace, new blinds, newer kitchen with eat in area, new light fixtures, updated bathrooms with Italian tile, new toilets and updated faucets. Available for immediate possession. All measurements are approximate.
Location
Province BC
County Qualicum Beach, Town Of
Area Pq Qualicum Beach
Zoning R14
Direction North
Rooms
Other Rooms Storage Shed
Basement None
Main Level Bedrooms 2
Kitchen 1
Interior
Interior Features Breakfast Nook, Dining/Living Combo, Soaker Tub
Heating Baseboard, Electric
Cooling None
Flooring Carpet, Laminate, Tile
Fireplaces Number 1
Fireplaces Type Gas
Equipment Central Vacuum
Fireplace 1
Appliance F/S/W/D
Laundry In House
Exterior
Exterior Feature Balcony/Patio
Garage Spaces 1.0
Utilities Available Cable Available, Garbage, Natural Gas Available, Phone Available, Recycling
Roof Type Asphalt Shingle
Handicap Access Accessible Entrance, Primary Bedroom on Main, No Step Entrance
Parking Type Attached, Driveway, Garage
Total Parking Spaces 1
Building
Lot Description Near Golf Course, Private, Serviced, Central Location, Family-Oriented Neighbourhood, Marina Nearby, Quiet Area, Recreation Nearby, Southern Exposure, Shopping Nearby
Building Description Frame Wood,Insulation: Ceiling,Insulation: Walls,Vinyl Siding, Rancher
Faces North
Foundation Poured Concrete, Slab
Sewer Sewer Available
Water Municipal
Additional Building None
Structure Type Frame Wood,Insulation: Ceiling,Insulation: Walls,Vinyl Siding
Others
Tax ID 006-629-466
Ownership Freehold
Pets Description Yes
Read Less Info
Want to know what your home might be worth? Contact us for a FREE valuation!

Our team is ready to help you sell your home for the highest possible price ASAP
Bought with Pemberton Holmes Ltd. (Pkvl)







