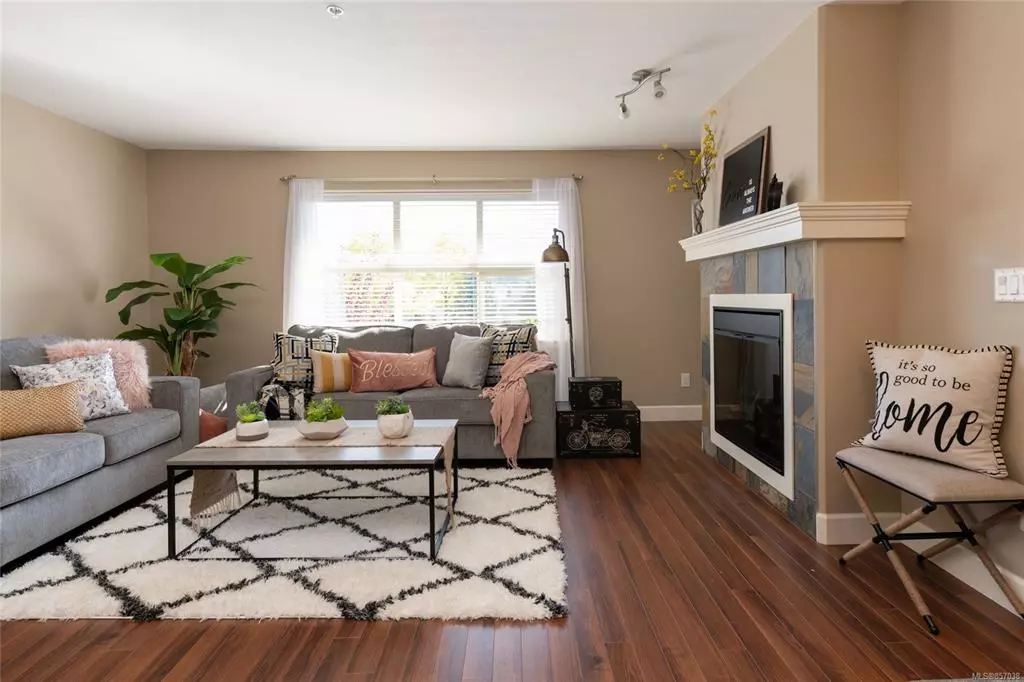$385,000
$389,900
1.3%For more information regarding the value of a property, please contact us for a free consultation.
2 Beds
2 Baths
1,146 SqFt
SOLD DATE : 11/02/2020
Key Details
Sold Price $385,000
Property Type Townhouse
Sub Type Row/Townhouse
Listing Status Sold
Purchase Type For Sale
Square Footage 1,146 sqft
Price per Sqft $335
Subdivision Kaden Place
MLS Listing ID 857038
Sold Date 11/02/20
Style Duplex Up/Down
Bedrooms 2
HOA Fees $293/mo
Rental Info No Rentals
Year Built 2008
Annual Tax Amount $2,624
Tax Year 2020
Lot Size 1,306 Sqft
Acres 0.03
Property Description
Welcome to Kaden Place! This roomy 2 BD+Den, 2 BA townhouse is located in the popular north end of Nanaimo in Uplands. Backing onto Oliver Woods park area, this townhome is in a private location and still gets the afternoon sun. As you walk into this upper level unit you are welcomed by a large living room and open concept kitchen w/ ample cabinetry and eating bar. Down the hall are a 2 BD, 2 BA, a den (or 3rd BD), which includes a massive master BD w/3pc ensuite and private rear patio! In-unit laundry is also in the hallway. There is a separate storage room off the front patio, which is airy and covered - perfect for relaxing with morning coffee or a BBQ w friends & family. Newer HWT & DW! The location is prime and is 1 block way from North Nanaimo Town Centre, Longwood Station, and Oliver Woods Community Centre. Kaden Place is quality development by the highly respected Windley Construction. Book your viewing today - this townhome is vacant and ready for immediate possession!
Location
Province BC
County Nanaimo, City Of
Area Na North Nanaimo
Zoning RM-3
Direction Southwest
Rooms
Basement None
Main Level Bedrooms 2
Kitchen 1
Interior
Interior Features Dining/Living Combo
Heating Baseboard, Electric
Cooling None
Flooring Carpet, Laminate, Linoleum
Fireplaces Number 1
Fireplaces Type Electric
Fireplace 1
Window Features Blinds,Insulated Windows,Window Coverings
Appliance Dishwasher, F/S/W/D, Microwave
Laundry In Unit
Exterior
Exterior Feature Balcony/Patio, Garden, Low Maintenance Yard, Sprinkler System
Amenities Available Street Lighting
Roof Type Fibreglass Shingle
Handicap Access Master Bedroom on Main
Parking Type Driveway, Guest
Total Parking Spaces 12
Building
Lot Description Landscaped, Private, Sidewalk, Adult-Oriented Neighbourhood, Central Location, No Through Road, Recreation Nearby, Southern Exposure, Shopping Nearby
Building Description Frame,Insulation: Ceiling,Insulation: Walls,Vinyl Siding, Duplex Up/Down
Faces Southwest
Story 2
Foundation Yes
Sewer Sewer To Lot
Water Municipal
Architectural Style Patio Home
Structure Type Frame,Insulation: Ceiling,Insulation: Walls,Vinyl Siding
Others
HOA Fee Include Caretaker,Garbage Removal,Maintenance Structure,Property Management,Recycling,Sewer,Water
Tax ID 027-577-422
Ownership Freehold/Strata
Pets Description Cats, Dogs
Read Less Info
Want to know what your home might be worth? Contact us for a FREE valuation!

Our team is ready to help you sell your home for the highest possible price ASAP
Bought with eXp Realty







