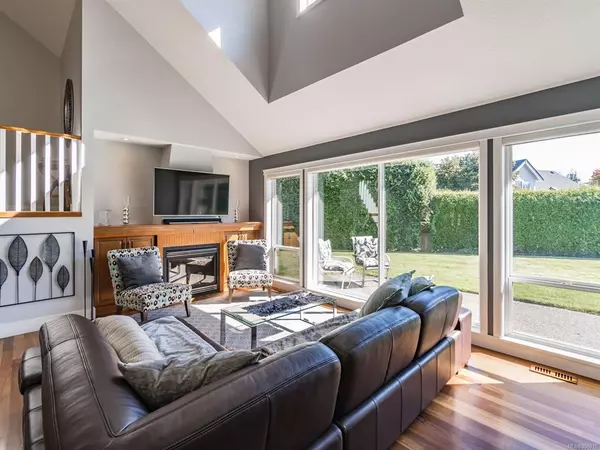$975,000
$985,000
1.0%For more information regarding the value of a property, please contact us for a free consultation.
4 Beds
3 Baths
3,348 SqFt
SOLD DATE : 11/24/2020
Key Details
Sold Price $975,000
Property Type Single Family Home
Sub Type Single Family Detached
Listing Status Sold
Purchase Type For Sale
Square Footage 3,348 sqft
Price per Sqft $291
MLS Listing ID 856976
Sold Date 11/24/20
Style Main Level Entry with Upper Level(s)
Bedrooms 4
Rental Info Unrestricted
Year Built 2004
Annual Tax Amount $5,342
Tax Year 2019
Lot Size 0.260 Acres
Acres 0.26
Property Description
*** Qualicum’s Finest*** Well located on a quiet cul-de-sac this sophisticated home has been well maintained and updated with quality and style with 3,348 sq.ft. of pure luxury. Energy efficient exterior lighting that showcase this home with a waterfall feature at the entry. Well designed floor plan with master bedroom and den on the main floor and additional bedrooms upstairs plus a spacious bonus/media room. Deluxe master suite with a spa inspired ensuite and walk-in closet. Chef style kitchen with a twin oven, stainless appliances, granite counters open to a two storey vaulted living room that features a fireplace and extended windows overlooking the spectacular backyard gardens. This home has 4 bedrooms plus bonus room, den and 2 ½ baths. RV parking, garden shed, fully fenced with sprinklers, close to Fern Road Trail, schools & artisan bakery. This truly is a dream home.
Location
Province BC
County Qualicum Beach, Town Of
Area Pq Qualicum Beach
Zoning RS1
Direction Northwest
Rooms
Basement Crawl Space
Main Level Bedrooms 2
Kitchen 1
Interior
Heating Forced Air, Heat Pump
Cooling Air Conditioning
Flooring Carpet, Hardwood, Laminate, Mixed, Tile
Fireplaces Number 1
Fireplaces Type Gas
Fireplace 1
Window Features Insulated Windows
Appliance Dishwasher, F/S/W/D, Garburator, Microwave
Laundry In House
Exterior
Exterior Feature Fencing: Full, Lighting, Water Feature
Garage Spaces 1.0
Carport Spaces 2
Utilities Available Cable Available, Cable To Lot, Electricity Available, Electricity To Lot, Natural Gas Available, Natural Gas To Lot, Underground Utilities
Roof Type Asphalt Shingle
Parking Type Additional, Carport Double, Garage, RV Access/Parking
Total Parking Spaces 4
Building
Building Description Frame,Insulation: Ceiling,Insulation: Walls,Wood, Main Level Entry with Upper Level(s)
Faces Northwest
Foundation Poured Concrete
Sewer Sewer To Lot
Water Municipal
Structure Type Frame,Insulation: Ceiling,Insulation: Walls,Wood
Others
Tax ID 025-214-527
Ownership Freehold
Acceptable Financing Must Be Paid Off
Listing Terms Must Be Paid Off
Pets Description Yes
Read Less Info
Want to know what your home might be worth? Contact us for a FREE valuation!

Our team is ready to help you sell your home for the highest possible price ASAP
Bought with eXp Realty







