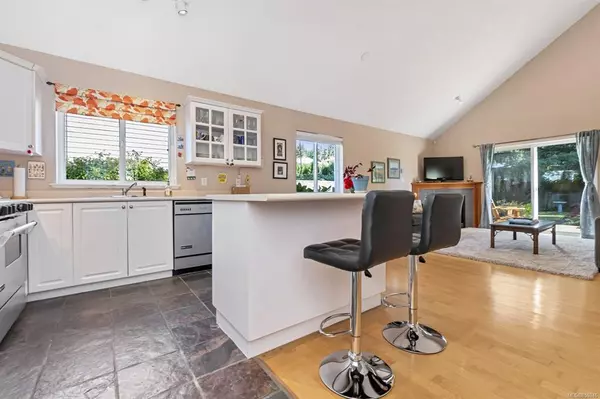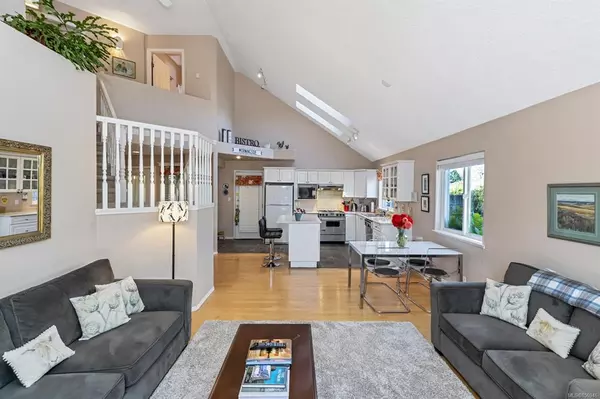$590,000
$519,900
13.5%For more information regarding the value of a property, please contact us for a free consultation.
3 Beds
2 Baths
1,324 SqFt
SOLD DATE : 11/16/2020
Key Details
Sold Price $590,000
Property Type Single Family Home
Sub Type Single Family Detached
Listing Status Sold
Purchase Type For Sale
Square Footage 1,324 sqft
Price per Sqft $445
MLS Listing ID 856946
Sold Date 11/16/20
Style Main Level Entry with Upper Level(s)
Bedrooms 3
Rental Info Unrestricted
Year Built 1997
Annual Tax Amount $3,161
Tax Year 2020
Lot Size 7,405 Sqft
Acres 0.17
Property Description
Located in the heart of Cobble Hill Village is this charming home with three bedrooms and two bathrooms. Featuring an open concept plan with vaulted ceilings this home is perfect for those seeking a main floor master bedroom but still need room for children or family with two bedrooms and one bathroom on the second floor. The kitchen has an eat at island, slate tile floor, skylight, natural gas stove and adjoining dining area. The living room offers a natural gas fireplace with a door to the rear yard. Large master bedroom with two closets and direct access to main floor bathroom. The fully fenced rear yard is private with a large wood deck perfect for summer entertaining, raised bed, and storage shed. Walk to Cobble Hill Mountain or for a quick dinner, stroll down Holland to the Cobblestone Pub. This is perfect for first time home buyers or retirees looking for an active lifestyle.
Location
Province BC
County Cowichan Valley Regional District
Area Ml Cobble Hill
Zoning R-3
Direction West
Rooms
Other Rooms Storage Shed
Basement Crawl Space, None
Main Level Bedrooms 1
Kitchen 1
Interior
Interior Features Ceiling Fan(s), Closet Organizer, Dining/Living Combo, Vaulted Ceiling(s), Winding Staircase
Heating Baseboard, Natural Gas
Cooling None
Flooring Carpet, Tile, Vinyl, Wood
Fireplaces Number 1
Fireplaces Type Gas, Living Room
Equipment Electric Garage Door Opener
Fireplace 1
Window Features Insulated Windows,Skylight(s),Vinyl Frames
Appliance F/S/W/D, Microwave
Laundry Other
Exterior
Exterior Feature Balcony/Deck, Fenced, Fencing: Full, Garden, Low Maintenance Yard
Garage Spaces 2.0
Utilities Available Cable To Lot, Electricity To Lot, Garbage, Natural Gas To Lot, Phone To Lot, Recycling
View Y/N 1
View Mountain(s)
Roof Type Fibreglass Shingle
Handicap Access Primary Bedroom on Main
Parking Type Garage Double
Total Parking Spaces 3
Building
Lot Description Irregular Lot, Level, Landscaped, Private, Serviced, Central Location, Easy Access, Family-Oriented Neighbourhood, Quiet Area, Recreation Nearby, Rural Setting, Shopping Nearby
Building Description Frame,Insulation: Ceiling,Insulation: Walls,Wood, Main Level Entry with Upper Level(s)
Faces West
Foundation Poured Concrete
Sewer Sewer To Lot
Water Regional/Improvement District
Architectural Style West Coast
Additional Building None
Structure Type Frame,Insulation: Ceiling,Insulation: Walls,Wood
Others
Restrictions Building Scheme,Easement/Right of Way
Tax ID 023-090-880
Ownership Freehold
Acceptable Financing Must Be Paid Off, Purchaser To Finance
Listing Terms Must Be Paid Off, Purchaser To Finance
Pets Description Yes
Read Less Info
Want to know what your home might be worth? Contact us for a FREE valuation!

Our team is ready to help you sell your home for the highest possible price ASAP
Bought with Day Team Realty Ltd







