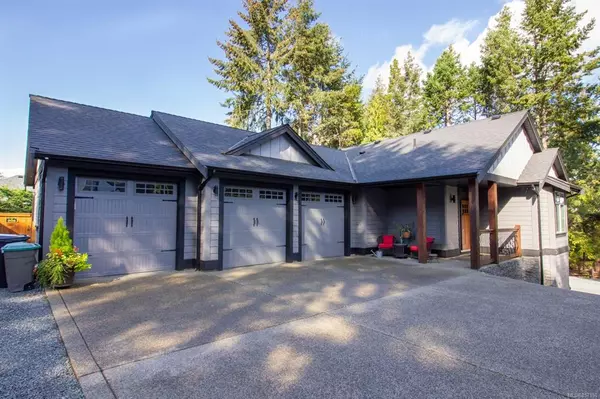$1,030,000
$1,090,000
5.5%For more information regarding the value of a property, please contact us for a free consultation.
4 Beds
3 Baths
3,268 SqFt
SOLD DATE : 11/26/2020
Key Details
Sold Price $1,030,000
Property Type Single Family Home
Sub Type Single Family Detached
Listing Status Sold
Purchase Type For Sale
Square Footage 3,268 sqft
Price per Sqft $315
MLS Listing ID 857150
Sold Date 11/26/20
Style Main Level Entry with Lower Level(s)
Bedrooms 4
Rental Info Unrestricted
Year Built 2015
Annual Tax Amount $5,037
Tax Year 2019
Lot Size 0.440 Acres
Acres 0.44
Lot Dimensions 100x191
Property Description
Newer home on .44-acre, w/main level living & walk out lower level. Kitchen w/granite counter tops, island, SS appliances, 5 burner gas cooktop w/double ovens, pantry & coffee bar. MB w/WI closet, ensuite w/heated floors, granite counters, 2nd bedrm, main bath w/granite counter tops & laundry rm w/lots of storage. Private, fenced, south facing back yard w/entertainment size covered deck, patio area, fire pit area & heated doghouse. Lower level w/2 bedrms, bath w/granite counters, family rm, storage & media rm w/projector for the TV & sports enthusiasts. Family rm even has potential for an in-law suite. Post & beam covered patio area plumbed for hot tub. Hand scraped hardwood flooring on the main level, gas FP, pot lights, "High efficiency" heat pump for heating & cooling, electric furnace, HW on demand, HVAC, BI vacuum, hardi-plank exterior, storage shed, oversized triple garage, 27'x20' detached shop w/220v power, 9 ft ceiling, & 8 ft doors & covered RV parking w/sani dump.
Location
Province BC
County Qualicum Beach, Town Of
Area Pq Qualicum Beach
Zoning RS1
Direction North
Rooms
Other Rooms Storage Shed, Workshop
Basement Finished, Full, Walk-Out Access
Main Level Bedrooms 2
Kitchen 1
Interior
Heating Forced Air, Heat Pump
Cooling HVAC
Flooring Hardwood, Laminate, Tile
Fireplaces Number 1
Fireplaces Type Gas
Equipment Central Vacuum, Electric Garage Door Opener
Fireplace 1
Window Features Vinyl Frames
Appliance Dishwasher, F/S/W/D, Microwave
Laundry In House
Exterior
Exterior Feature Balcony/Deck, Fencing: Partial, Low Maintenance Yard
Garage Spaces 3.0
Roof Type Fibreglass Shingle
Handicap Access Primary Bedroom on Main
Parking Type Detached, Garage Triple, RV Access/Parking
Total Parking Spaces 3
Building
Lot Description Landscaped, Near Golf Course, Private, Southern Exposure
Building Description Cement Fibre,Frame Wood,Insulation All, Main Level Entry with Lower Level(s)
Faces North
Foundation Poured Concrete
Sewer Sewer To Lot
Water Municipal
Structure Type Cement Fibre,Frame Wood,Insulation All
Others
Tax ID 004-634-993
Ownership Freehold
Pets Description Aquariums, Birds, Caged Mammals, Cats, Dogs, Yes
Read Less Info
Want to know what your home might be worth? Contact us for a FREE valuation!

Our team is ready to help you sell your home for the highest possible price ASAP
Bought with Royal LePage Parksville-Qualicum Beach Realty (QU)







