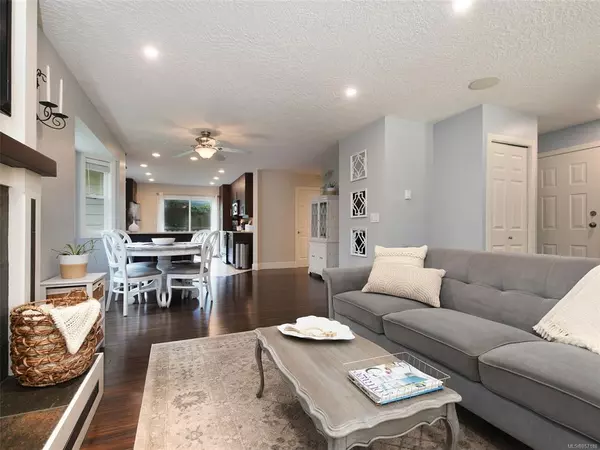$670,000
$689,000
2.8%For more information regarding the value of a property, please contact us for a free consultation.
2 Beds
2 Baths
1,232 SqFt
SOLD DATE : 01/30/2021
Key Details
Sold Price $670,000
Property Type Single Family Home
Sub Type Single Family Detached
Listing Status Sold
Purchase Type For Sale
Square Footage 1,232 sqft
Price per Sqft $543
MLS Listing ID 857188
Sold Date 01/30/21
Style Rancher
Bedrooms 2
Rental Info Unrestricted
Year Built 1987
Annual Tax Amount $2,849
Tax Year 2019
Lot Size 7,840 Sqft
Acres 0.18
Property Description
Beautiful Rancher located in family-friendly area on the View Royal boarder. 2 beds 1.5 baths with the option of an office or third bedroom. This tastefully updated home features an open concept living room and kitchen with custom cabinets, stainless steel appliances, new dishwasher, hardwood floors, bathroom with soaker tub and double showerheads. This well thought out floor plan will provide plenty of storage and space for your family! Step outside to your beautifully landscaped yard with huge deck and pergola to make the back yard a perfect space to entertain friends and family or a great area for your kids to play. Don't miss your opportunity to view this amazing property. It offers everything you’ll want including a fully fenced yard, plenty of parking, and is in a conveniently accessible area with only a five-minute drive to the Trans Canada Highway, steps to the galloping goose, Thetis Lake Park, shopping, and big box stores. Call today to book your showing!
Location
Province BC
County Capital Regional District
Area Vr Six Mile
Direction East
Rooms
Other Rooms Storage Shed
Basement Crawl Space
Main Level Bedrooms 2
Kitchen 1
Interior
Interior Features Ceiling Fan(s), Closet Organizer
Heating Baseboard, Electric
Cooling None
Flooring Carpet, Hardwood, Tile
Fireplaces Number 1
Fireplaces Type Electric, Living Room
Fireplace 1
Window Features Blinds,Insulated Windows,Window Coverings
Appliance Dishwasher, F/S/W/D, Microwave, Oven/Range Electric, Refrigerator
Laundry In House
Exterior
Exterior Feature Balcony/Deck, Fencing: Full, Garden
Garage Spaces 1.0
Roof Type Asphalt Shingle
Handicap Access Primary Bedroom on Main
Parking Type Attached, Garage
Total Parking Spaces 1
Building
Lot Description Rectangular Lot
Building Description Insulation: Ceiling,Insulation: Walls,Vinyl Siding, Rancher
Faces East
Foundation Poured Concrete
Sewer Septic System
Water Municipal
Structure Type Insulation: Ceiling,Insulation: Walls,Vinyl Siding
Others
Restrictions Building Scheme
Tax ID 000-188-930
Ownership Freehold
Pets Description Aquariums, Birds, Caged Mammals, Cats, Dogs, Yes
Read Less Info
Want to know what your home might be worth? Contact us for a FREE valuation!

Our team is ready to help you sell your home for the highest possible price ASAP
Bought with Pemberton Holmes - Cloverdale







