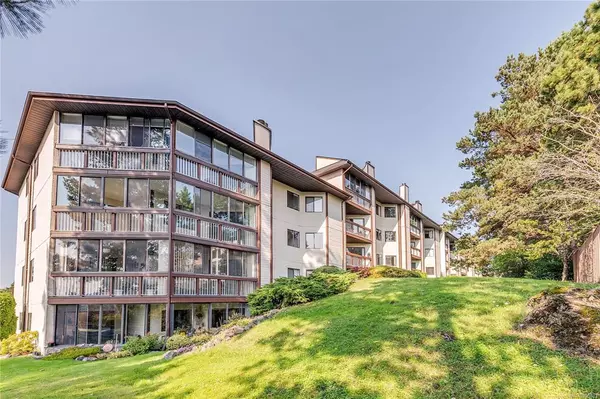$440,000
$448,800
2.0%For more information regarding the value of a property, please contact us for a free consultation.
3 Beds
2 Baths
1,432 SqFt
SOLD DATE : 11/12/2020
Key Details
Sold Price $440,000
Property Type Condo
Sub Type Condo Apartment
Listing Status Sold
Purchase Type For Sale
Square Footage 1,432 sqft
Price per Sqft $307
Subdivision Cedar Shores
MLS Listing ID 856881
Sold Date 11/12/20
Style Condo
Bedrooms 3
HOA Fees $616/mo
Rental Info Unrestricted
Year Built 1980
Annual Tax Amount $2,309
Tax Year 2019
Lot Size 1,306 Sqft
Acres 0.03
Property Description
Welcome to WATERFRONT Living at Cedar Shores...Imagine owning your own little piece of PARADISE and waking up everyday to the magnificent views of the Gorge Waterway. With just over 1400 SqFt of living space, this very well maintained corner unit offers a fabulous F/P with 3 spacious Bedrooms, 2 Bathrooms and an enclosed wrap around (S) facing Balcony for year round enjoyment. It has a huge Master with W/I Closet & 4 Piece Ensuite. The Large, open concept Living/Dining area is flooded by natural light & includes a cozy electric fireplace. (could revert back to wood burning) Bright & spacious Kitchen with lots of cabinet space. In-suite storage as well as in-suite Laundry. This complex includes amazing amenities. A Rec/Centre with a huge Indoor Pool, Hot Tub, Racquetball & Tennis Courts. Easy access to the waterway for water activities. Walking trails along the Gorge walkway. Close to all amenities & on bus route. Priced to sell. Don't miss out See Add'l HD Drone Video & 3D Virtual Tour
Location
Province BC
County Capital Regional District
Area Sw Gorge
Direction South
Rooms
Main Level Bedrooms 3
Kitchen 1
Interior
Interior Features Ceiling Fan(s), Closet Organizer, Controlled Entry, Dining/Living Combo, Elevator
Heating Baseboard, Electric
Cooling None
Flooring Carpet, Linoleum
Fireplaces Number 1
Fireplaces Type Electric, Living Room, Wood Burning
Fireplace 1
Window Features Screens
Appliance Dishwasher, F/S/W/D, Microwave
Laundry In Unit
Exterior
Exterior Feature Balcony, Tennis Court(s)
Amenities Available Common Area, Elevator(s), Fitness Centre, Meeting Room, Pool, Pool: Indoor, Private Drive/Road, Recreation Facilities, Recreation Room, Spa/Hot Tub, Tennis Court(s)
Waterfront 1
Waterfront Description Lake,Ocean
Roof Type Asphalt Torch On
Handicap Access Wheelchair Friendly
Parking Type Additional
Total Parking Spaces 1
Building
Lot Description Irregular Lot
Building Description Wood, Condo
Faces South
Story 5
Foundation Poured Concrete
Sewer Sewer To Lot
Water Municipal
Additional Building None
Structure Type Wood
Others
HOA Fee Include Garbage Removal,Insurance,Maintenance Grounds,Maintenance Structure,Property Management,Water
Tax ID 000-779-504
Ownership Freehold/Strata
Pets Description Aquariums, Birds
Read Less Info
Want to know what your home might be worth? Contact us for a FREE valuation!

Our team is ready to help you sell your home for the highest possible price ASAP
Bought with RE/MAX Camosun







