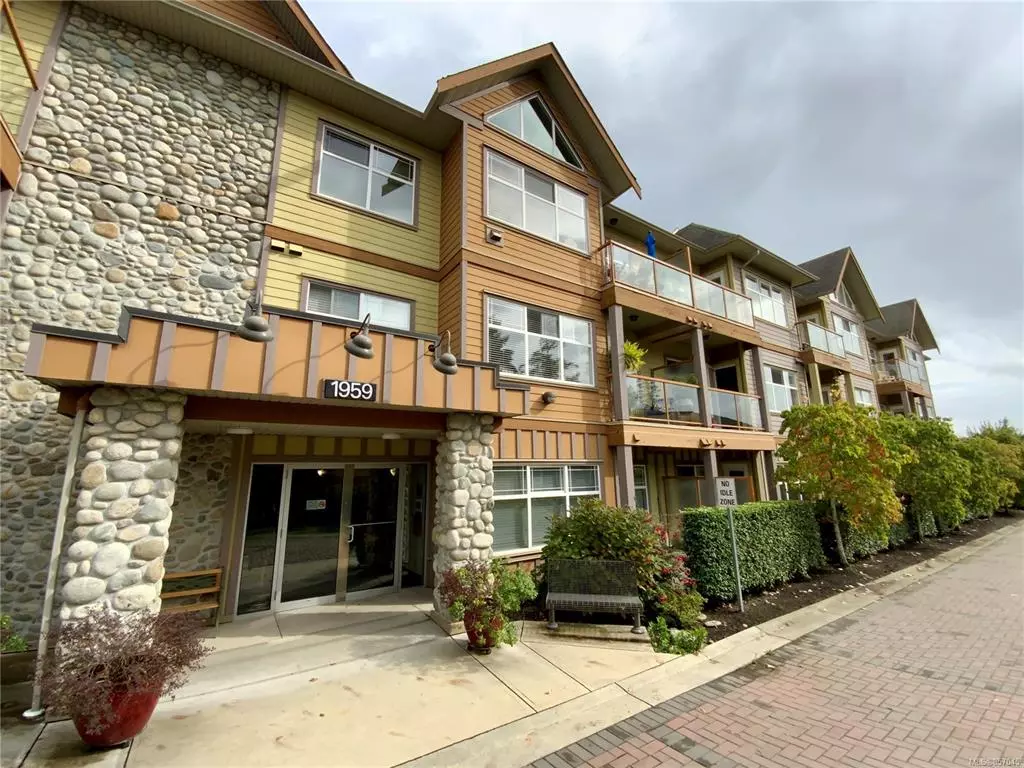$419,900
$419,900
For more information regarding the value of a property, please contact us for a free consultation.
2 Beds
2 Baths
882 SqFt
SOLD DATE : 12/01/2020
Key Details
Sold Price $419,900
Property Type Condo
Sub Type Condo Apartment
Listing Status Sold
Purchase Type For Sale
Square Footage 882 sqft
Price per Sqft $476
Subdivision Heritage Green
MLS Listing ID 857045
Sold Date 12/01/20
Style Condo
Bedrooms 2
HOA Fees $355/mo
Rental Info Some Rentals
Year Built 2004
Annual Tax Amount $2,197
Tax Year 2019
Lot Size 871 Sqft
Acres 0.02
Property Description
Open House Sat Oct 3rd 2:00-4:00pm. Just what you have been waiting for! This two bed, two full bath corner unit offers a bright open floor plan w/9' ceilings, spacious living room w/electric fireplace, generous Maple galley kitchen w/large eating bar & pantry. The clever layout creates separation between the generously proportioned bedroom & corner Master bedroom. Enjoy the views & morning light from the private, east facing balcony. Convenient in-suite laundry & extra storage. The sought-after Polo Park complex is a secure, well managed building w/controlled main entry, elevator access, covered lower level parking & ample visitor parking. Terrific location; in the heart of Saanichton Village situated across from a park & playground and just a short walk to all amenities including groceries, clinic, post office, restaurants, transit & just a few blocks from the hospital. Only a short commute to the beach, airport & ferry terminal. Your small pet is welcome. Why What? Move in soon!
Location
Province BC
County Capital Regional District
Area Cs Saanichton
Zoning multi fam
Direction East
Rooms
Basement Other
Main Level Bedrooms 2
Kitchen 1
Interior
Interior Features Closet Organizer, Controlled Entry, Dining/Living Combo
Heating Baseboard, Electric
Cooling None
Flooring Carpet, Linoleum, Tile
Fireplaces Number 1
Fireplaces Type Electric, Living Room
Equipment Electric Garage Door Opener
Fireplace 1
Window Features Blinds,Insulated Windows,Screens,Vinyl Frames,Window Coverings
Appliance Dishwasher, F/S/W/D, Microwave, Range Hood
Laundry In Unit
Exterior
Exterior Feature Balcony
Utilities Available Cable To Lot, Compost, Electricity To Lot, Garbage, Phone To Lot, Recycling
Amenities Available Bike Storage, Common Area, Elevator(s), Private Drive/Road, Street Lighting
Roof Type Fibreglass Shingle
Handicap Access Primary Bedroom on Main, No Step Entrance, Wheelchair Friendly
Parking Type Attached, Guest, Underground
Total Parking Spaces 1
Building
Lot Description Rectangular Lot
Building Description Cement Fibre,Frame Wood,Insulation: Ceiling,Insulation: Walls,Stone, Condo
Faces East
Story 3
Foundation Poured Concrete
Sewer Sewer To Lot
Water Municipal
Structure Type Cement Fibre,Frame Wood,Insulation: Ceiling,Insulation: Walls,Stone
Others
HOA Fee Include Caretaker,Garbage Removal,Insurance,Maintenance Grounds,Maintenance Structure,Property Management,Recycling,Water
Tax ID 026-016-737
Ownership Freehold/Strata
Acceptable Financing Purchaser To Finance
Listing Terms Purchaser To Finance
Pets Description Birds, Caged Mammals, Cats, Dogs, Number Limit, Size Limit
Read Less Info
Want to know what your home might be worth? Contact us for a FREE valuation!

Our team is ready to help you sell your home for the highest possible price ASAP
Bought with DFH Real Estate Ltd.







