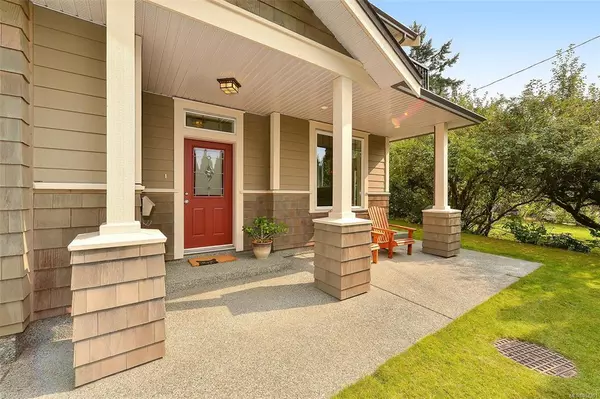$705,000
$699,900
0.7%For more information regarding the value of a property, please contact us for a free consultation.
4 Beds
3 Baths
1,991 SqFt
SOLD DATE : 12/17/2020
Key Details
Sold Price $705,000
Property Type Single Family Home
Sub Type Single Family Detached
Listing Status Sold
Purchase Type For Sale
Square Footage 1,991 sqft
Price per Sqft $354
MLS Listing ID 857301
Sold Date 12/17/20
Style Ground Level Entry With Main Up
Bedrooms 4
Rental Info Unrestricted
Year Built 2010
Annual Tax Amount $3,285
Tax Year 2019
Lot Size 4,791 Sqft
Acres 0.11
Property Description
Gorgeous View Royal home. Built in 2010, it was designed for optimum light with attention to detail and was finished to the highest standards. Featuring a vaulted ceiling, H.R.V. system, stained glass windows, two decks plus front veranda. The upstairs has two bedrooms. The master bedroom has a charming Juliet balcony plus a walk-in closet. The lower level offers two more bedrooms - one would be perfect for a home office. The lower also has extended living space or you can convert it into a suite, as everything is already roughed-in! The outside is beautifully landscaped and has in-ground sprinklers. Double car garage plus additional parking. No thru road with waterfront access to launch your kayak. Close access to the Galloping Goose Trail, Thetis Lake Park, E&N Trail, Juan-de-Fuca Rec and a quick commute to all shops, libraries other amenities. Put this on your list of homes to see!
Location
Province BC
County Capital Regional District
Area Vr View Royal
Direction West
Rooms
Basement None
Main Level Bedrooms 2
Kitchen 1
Interior
Interior Features Dining/Living Combo, Kitchen Roughed-In, Vaulted Ceiling(s)
Heating Baseboard, Electric
Cooling None
Flooring Carpet, Laminate, Wood
Equipment Central Vacuum
Window Features Insulated Windows,Screens,Stained/Leaded Glass,Vinyl Frames
Appliance Dishwasher, F/S/W/D
Laundry In House
Exterior
Exterior Feature Balcony/Deck, Balcony/Patio, Sprinkler System
Garage Spaces 2.0
Amenities Available Private Drive/Road
Roof Type Fibreglass Shingle
Parking Type Attached, Garage Double
Total Parking Spaces 2
Building
Lot Description Cul-de-sac, Corner, Irrigation Sprinkler(s), Level, Rectangular Lot, Serviced
Building Description Cement Fibre,Frame Wood,Insulation: Ceiling,Insulation: Walls,Wood, Ground Level Entry With Main Up
Faces West
Story 2
Foundation Poured Concrete
Sewer Sewer To Lot
Water Municipal
Architectural Style West Coast
Structure Type Cement Fibre,Frame Wood,Insulation: Ceiling,Insulation: Walls,Wood
Others
Tax ID 028-118-723
Ownership Freehold/Strata
Pets Description Aquariums, Birds, Caged Mammals, Cats, Dogs
Read Less Info
Want to know what your home might be worth? Contact us for a FREE valuation!

Our team is ready to help you sell your home for the highest possible price ASAP
Bought with Pemberton Holmes Ltd. - Oak Bay







