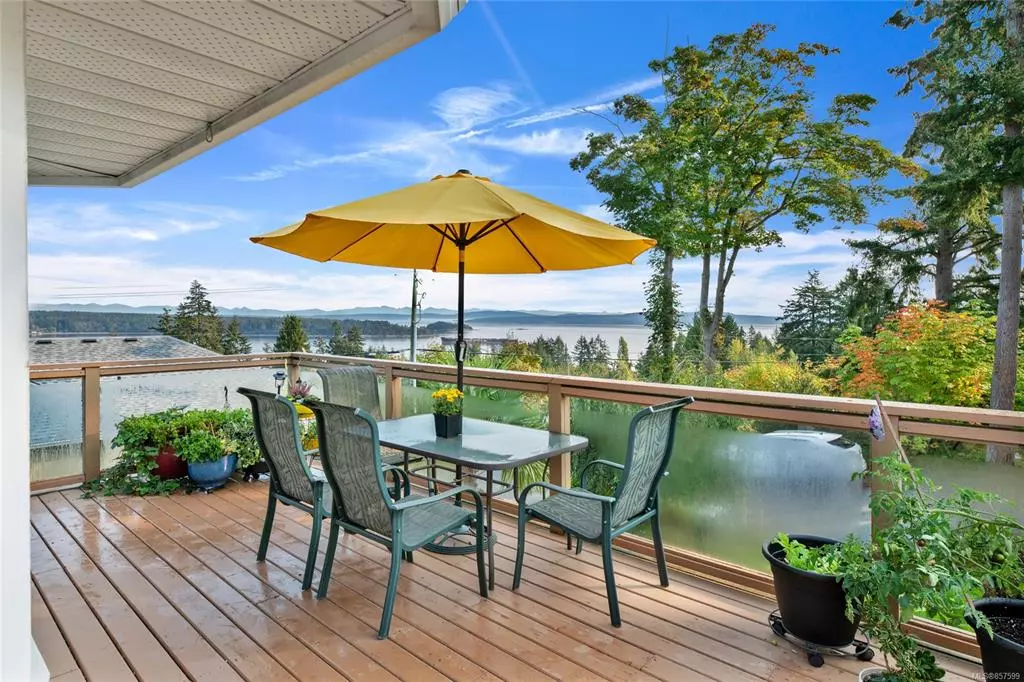$499,900
$499,900
For more information regarding the value of a property, please contact us for a free consultation.
2 Beds
2 Baths
1,343 SqFt
SOLD DATE : 11/30/2020
Key Details
Sold Price $499,900
Property Type Single Family Home
Sub Type Single Family Detached
Listing Status Sold
Purchase Type For Sale
Square Footage 1,343 sqft
Price per Sqft $372
MLS Listing ID 857599
Sold Date 11/30/20
Style Rancher
Bedrooms 2
Rental Info No Rentals
Year Built 1991
Annual Tax Amount $3,956
Tax Year 2020
Lot Size 7,840 Sqft
Acres 0.18
Property Description
STUNNING OCEAN VIEWS. 2 bed 2 bathroom brightly lit home is perfect for those looking to downsize or
purchase their first home. With a large wrap around deck off the front of the house + expansive views right
from living room, this makes for an excellent space to entertain or enjoy a morning coffee to the sunrise.
With 1300+ sgft of main level living, a large beautifully landscaped yard, double garage, parking for RV
/boat, gas fireplace, new high efficiency gas furnace + hot water tank + washer /dryer, these are some of
the features & recent upgrades of home. Kitchen has plenty of cupboards, a gas range with built
-in fan, + a large central island great for gathering family and friends while preparing meals. Note this is a
bareland strata with no monthly strata fees or rules. The main bedroom has a large w -i -c + ensuite with
shower. For additional space, there is a crawlspace that could be a workshop /storage. All measurements
are approx. and should be verified.
Location
Province BC
County Ladysmith, Town Of
Area Du Ladysmith
Zoning RES Z3
Direction Northeast
Rooms
Other Rooms Workshop
Basement Not Full Height
Main Level Bedrooms 2
Kitchen 0
Interior
Interior Features Ceiling Fan(s), Closet Organizer, Dining/Living Combo, Eating Area, Storage, Workshop
Heating Forced Air, Natural Gas
Cooling Air Conditioning, Central Air
Flooring Mixed
Fireplaces Number 1
Fireplaces Type Gas
Equipment Central Vacuum, Electric Garage Door Opener
Fireplace 1
Window Features Blinds,Insulated Windows,Skylight(s),Vinyl Frames,Window Coverings
Appliance Built-in Range, Dishwasher, Dryer, F/S/W/D, Microwave, Oven/Range Gas, Refrigerator, Washer
Laundry In Unit
Exterior
Exterior Feature Balcony/Deck, Balcony/Patio, Fencing: Partial, Garden
Garage Spaces 1.0
Utilities Available Cable Available, Cable To Lot, Compost, Electricity Available, Electricity To Lot, Garbage, Natural Gas Available, Natural Gas To Lot, Phone Available, Phone To Lot, Recycling
Amenities Available Private Drive/Road
View Y/N 1
View Mountain(s), Ocean
Roof Type Asphalt Shingle
Handicap Access Primary Bedroom on Main
Parking Type Additional, Attached, Driveway, Garage, On Street, RV Access/Parking
Total Parking Spaces 2
Building
Lot Description Level, Landscaped, Sidewalk, Serviced, Central Location, Easy Access, Recreation Nearby, Southern Exposure, Shopping Nearby
Building Description Frame Wood,Insulation All,Insulation: Ceiling,Insulation: Walls, Rancher
Faces Northeast
Foundation Poured Concrete
Sewer Sewer To Lot
Water Municipal
Structure Type Frame Wood,Insulation All,Insulation: Ceiling,Insulation: Walls
Others
Tax ID 027-276-007
Ownership Freehold/Strata
Acceptable Financing Must Be Paid Off
Listing Terms Must Be Paid Off
Pets Description Yes
Read Less Info
Want to know what your home might be worth? Contact us for a FREE valuation!

Our team is ready to help you sell your home for the highest possible price ASAP
Bought with 460 Realty Inc. (LD)







