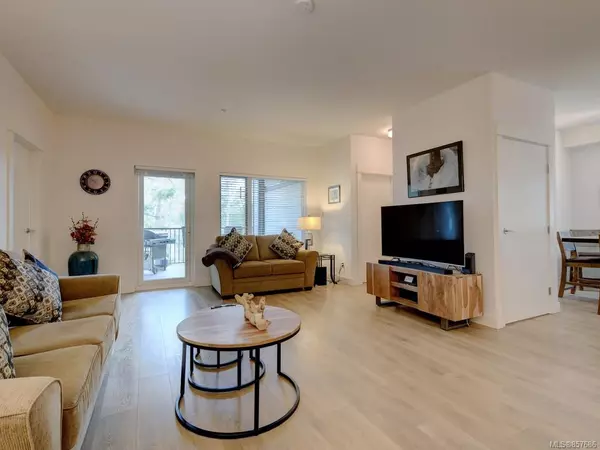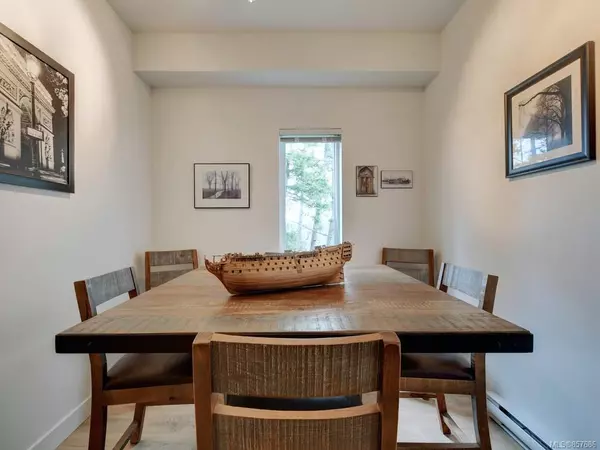$499,900
$499,900
For more information regarding the value of a property, please contact us for a free consultation.
2 Beds
2 Baths
1,130 SqFt
SOLD DATE : 11/02/2020
Key Details
Sold Price $499,900
Property Type Condo
Sub Type Condo Apartment
Listing Status Sold
Purchase Type For Sale
Square Footage 1,130 sqft
Price per Sqft $442
MLS Listing ID 857686
Sold Date 11/02/20
Style Condo
Bedrooms 2
HOA Fees $390/mo
Rental Info Unrestricted
Year Built 2015
Annual Tax Amount $2,215
Tax Year 2020
Lot Size 1,306 Sqft
Acres 0.03
Property Description
Suite 303 in the Coho, is a premium end unit, and the largest floor plan in the building, measuring 1130sqft. The home has 2 beds, a den, 2 baths, and a spacious great room. The gourmet kitchen has quartz counters, SS appliances, slow close drawers, under cabinet lighting, and an enormous island that opens out to the great room. The main room is large enough to accommodate dining and living and has an adjacent den that can be used as an office or a separate dining room if desired. The 150sqft covered patio is immensely private and stares out to the treetops. The primary bedroom has walk-in closet and the ensuite has a luxurious walk-in shower with tile surround and dual vanities. The spacious 2nd bedroom is conveniently situated beside the main bathroom. Suite comes w/secured parking, bbq’s allowed, 2 animals with no size restrictions and rentals are permitted. The professionally managed complex also has tons of additional parking. Video and floor plans available
Location
Province BC
County Capital Regional District
Area Vr Six Mile
Direction North
Rooms
Basement None
Main Level Bedrooms 2
Kitchen 1
Interior
Interior Features Dining Room, Eating Area, Storage
Heating Electric
Cooling None
Flooring Laminate
Window Features Blinds,Vinyl Frames
Appliance Dishwasher, F/S/W/D, Microwave
Laundry In Unit
Exterior
Exterior Feature Balcony/Deck
Garage Spaces 1.0
Roof Type Asphalt Torch On
Handicap Access Accessible Entrance, Master Bedroom on Main, No Step Entrance
Parking Type Garage
Total Parking Spaces 1
Building
Building Description Cement Fibre,Wood, Condo
Faces North
Story 4
Foundation Poured Concrete
Sewer Sewer To Lot
Water Municipal
Architectural Style West Coast
Structure Type Cement Fibre,Wood
Others
HOA Fee Include Garbage Removal,Insurance,Maintenance Grounds,Property Management,Recycling,Sewer,Water
Tax ID 029-683-513
Ownership Freehold/Strata
Pets Description Aquariums, Birds, Caged Mammals, Cats, Dogs, Number Limit
Read Less Info
Want to know what your home might be worth? Contact us for a FREE valuation!

Our team is ready to help you sell your home for the highest possible price ASAP
Bought with Coldwell Banker Oceanside Real Estate







