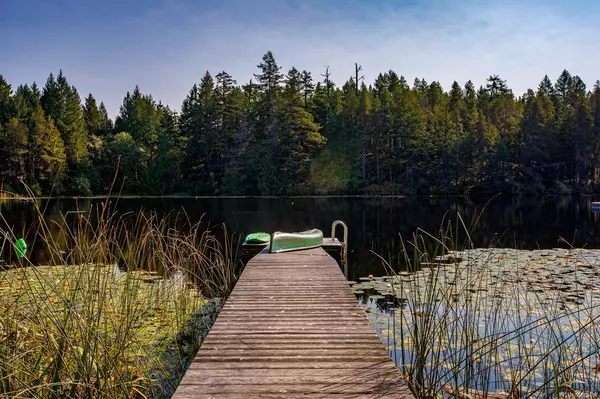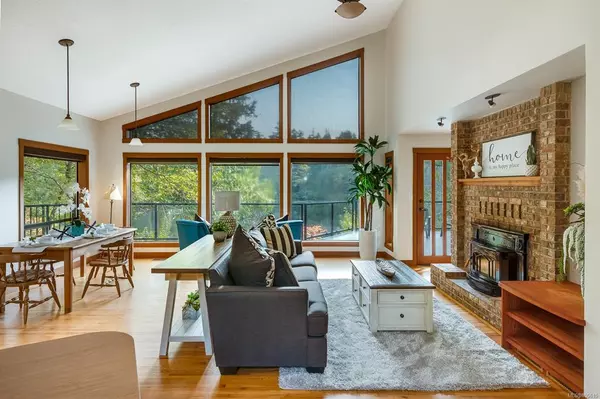$1,282,000
$1,350,000
5.0%For more information regarding the value of a property, please contact us for a free consultation.
3 Beds
2 Baths
2,609 SqFt
SOLD DATE : 11/30/2020
Key Details
Sold Price $1,282,000
Property Type Single Family Home
Sub Type Single Family Detached
Listing Status Sold
Purchase Type For Sale
Square Footage 2,609 sqft
Price per Sqft $491
MLS Listing ID 855615
Sold Date 11/30/20
Style Main Level Entry with Lower Level(s)
Bedrooms 3
Rental Info Unrestricted
Year Built 1989
Annual Tax Amount $4,549
Tax Year 2019
Lot Size 0.650 Acres
Acres 0.65
Property Description
Rare opportunity to own a stunning private lakefront property with no public access or motorized boats!Offering a peaceful & tranquil setting on a lake with only 9 homes around it.Imagine waking up & swimming off your own dock!This home offers 3 beds, 2 baths & den.Enjoy the vaulted ceilings,high floor-to-ceiling windows & incredible wrap around deck with picturesque views of Teanook lake.Deck is built to commercial standards & is perfect for outdoor entertaining.Great for social distancing!The amazing boathouse,currently used as a 4th bed,is only 12ft from your own private dock.It would also make a lovely office,studio or meditation space.Relax on your patio or enjoy walk-out access to the beach from the lower level recreation room.A nature lover's dream with canoeing and swimming right outside your door.4 kms to Langford shopping & recreation,you will feel like you’re in your own private oasis,with everything you need nearby!Click on the multimedia link for a video and much more!
Location
Province BC
County Capital Regional District
Area Hi Western Highlands
Direction North
Rooms
Other Rooms Storage Shed
Basement Finished
Main Level Bedrooms 2
Kitchen 1
Interior
Interior Features Ceiling Fan(s), Dining/Living Combo, Eating Area, Soaker Tub, Vaulted Ceiling(s)
Heating Electric, Wood
Cooling Other
Flooring Carpet, Hardwood, Linoleum, Tile, Wood
Fireplaces Number 1
Fireplaces Type Living Room, Wood Stove
Equipment Central Vacuum
Fireplace 1
Window Features Blinds,Insulated Windows,Screens,Window Coverings
Appliance Dishwasher, Dryer, Range Hood, Refrigerator, Washer
Laundry In House
Exterior
Exterior Feature Balcony/Patio, Fencing: Partial
Waterfront 1
Waterfront Description Lake
View Y/N 1
View Lake
Roof Type Asphalt Shingle
Handicap Access Primary Bedroom on Main
Parking Type Driveway, RV Access/Parking
Total Parking Spaces 4
Building
Lot Description Curb & Gutter, Dock/Moorage, Irregular Lot, Private, Wooded Lot
Building Description Frame Wood,Insulation: Ceiling,Insulation: Walls,Wood, Main Level Entry with Lower Level(s)
Faces North
Foundation Poured Concrete
Sewer Septic System
Water Other
Architectural Style West Coast
Structure Type Frame Wood,Insulation: Ceiling,Insulation: Walls,Wood
Others
Restrictions ALR: No
Tax ID 005-315-549
Ownership Freehold
Acceptable Financing Purchaser To Finance
Listing Terms Purchaser To Finance
Pets Description Aquariums, Birds, Caged Mammals, Cats, Dogs, Yes
Read Less Info
Want to know what your home might be worth? Contact us for a FREE valuation!

Our team is ready to help you sell your home for the highest possible price ASAP
Bought with Newport Realty Ltd.







