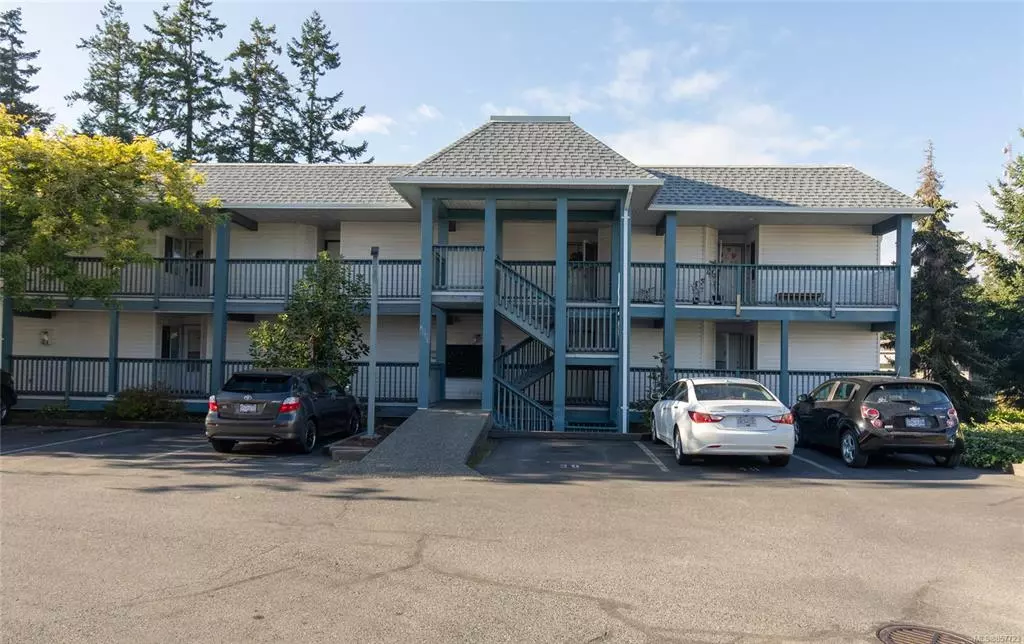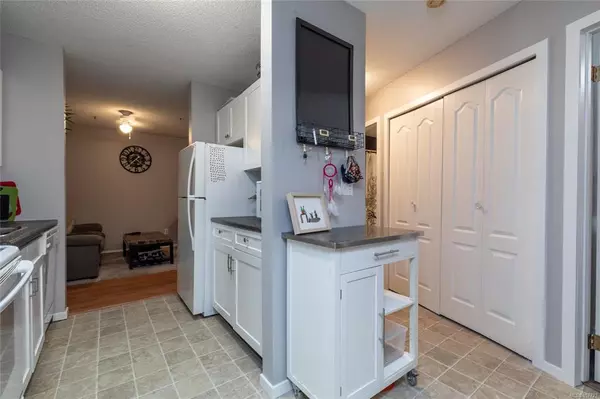$248,000
$254,900
2.7%For more information regarding the value of a property, please contact us for a free consultation.
2 Beds
1 Bath
789 SqFt
SOLD DATE : 01/04/2021
Key Details
Sold Price $248,000
Property Type Condo
Sub Type Condo Apartment
Listing Status Sold
Purchase Type For Sale
Square Footage 789 sqft
Price per Sqft $314
Subdivision Lakeside Terrace
MLS Listing ID 857723
Sold Date 01/04/21
Style Other
Bedrooms 2
HOA Fees $253/mo
Rental Info Unrestricted
Year Built 1990
Annual Tax Amount $1,432
Tax Year 2020
Property Description
This lovely move in ready 2 bedroom ground level condo is a must see. Located in the Lakeside terrace complex is a great option for first time home buyers or to build your investment portfolio. Some of the great features of this unit are, in suite laundry, a partially covered patio and an open floorplan. The present owners have done many thoughtful updates
including, new interior doors, complete baseboards and trim throughout, and a fresh coat of paint to give the home a nice modem feel. Great location, with all the shopping amenities and dining options of Country Club Mall only a block away. Long Lake is within walking distance as well as many levels of schools. Rentals and pets are allowed, no size restriction for dogs. All measurements are approximate and should be verified if relied upon.
Location
Province BC
County Nanaimo, City Of
Area Na Uplands
Zoning R1
Direction South
Rooms
Basement None
Main Level Bedrooms 2
Kitchen 1
Interior
Heating Baseboard, Electric
Cooling None
Flooring Laminate, Mixed
Window Features Aluminum Frames
Laundry In House
Exterior
Exterior Feature Balcony/Deck, Low Maintenance Yard
Utilities Available Cable Available, Electricity Available, Natural Gas Available, Phone Available
Amenities Available Storage Unit
Roof Type Asphalt Shingle
Handicap Access Ground Level Main Floor, Primary Bedroom on Main
Parking Type Driveway, Guest, On Street
Total Parking Spaces 1
Building
Building Description Vinyl Siding, Other
Faces South
Story 3
Foundation Poured Concrete
Sewer Sewer To Lot
Water Municipal
Architectural Style Contemporary
Additional Building None
Structure Type Vinyl Siding
Others
HOA Fee Include Garbage Removal,Insurance,Maintenance Grounds,Maintenance Structure,Property Management,Sewer,Water
Tax ID 016-022-912
Ownership Freehold/Strata
Pets Description Cats, Dogs, Number Limit, Size Limit, Yes
Read Less Info
Want to know what your home might be worth? Contact us for a FREE valuation!

Our team is ready to help you sell your home for the highest possible price ASAP
Bought with RE/MAX of Nanaimo







