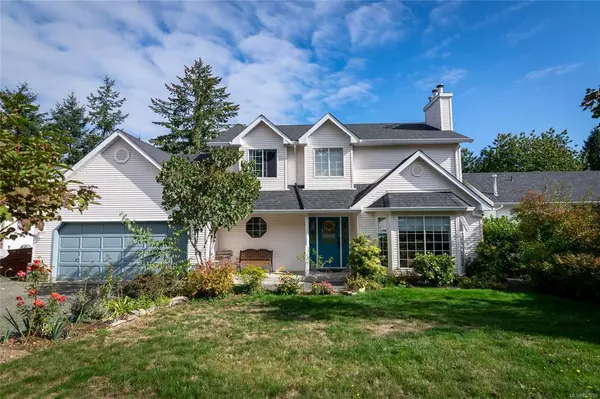$624,900
$624,900
For more information regarding the value of a property, please contact us for a free consultation.
4 Beds
4 Baths
2,128 SqFt
SOLD DATE : 11/26/2020
Key Details
Sold Price $624,900
Property Type Single Family Home
Sub Type Single Family Detached
Listing Status Sold
Purchase Type For Sale
Square Footage 2,128 sqft
Price per Sqft $293
Subdivision Parkwood
MLS Listing ID 857702
Sold Date 11/26/20
Style Main Level Entry with Lower/Upper Lvl(s)
Bedrooms 4
Rental Info Unrestricted
Year Built 1993
Annual Tax Amount $4,197
Tax Year 2020
Lot Size 6,534 Sqft
Acres 0.15
Property Description
This wonderful family home is in the desirable Parkwood Subdivision/Dover Bay area of North Nanaimo. This is a main level entry home with the kitchen, living, dining room, bathroom, and an eating nook all on the main level. Upstairs are three bedrooms and two bathrooms. Downstairs is a large finished bonus room that is used as a fourth bedroom. It has a nice sized back yard and the surrounding greenery offers privacy. Two fireplaces; one in the living room and the other in the large Master bedroom. The renovated kitchen has an open layout adjoining the bright eating nook and leads out to a large deck. New roof in 2018. Steps to Dover Bay Secondary, a five-minute drive, ten-minute bus ride, or a 20-minute walk to the restaurants, stores, and services of Woodgrove Centre and area.
Location
Province BC
County Nanaimo, City Of
Area Na North Nanaimo
Zoning RS-1
Direction South
Rooms
Basement Finished, Full
Kitchen 1
Interior
Heating Forced Air, Natural Gas
Cooling None
Flooring Mixed
Fireplaces Number 2
Fireplaces Type Gas
Equipment Central Vacuum
Fireplace 1
Window Features Insulated Windows
Appliance F/S/W/D
Laundry In House
Exterior
Exterior Feature Balcony/Deck, Fencing: Full
Garage Spaces 2.0
Roof Type Asphalt Shingle
Handicap Access Ground Level Main Floor
Parking Type Driveway, Garage Double, On Street
Total Parking Spaces 4
Building
Lot Description Landscaped, Near Golf Course, Rectangular Lot, Central Location, Easy Access, Shopping Nearby
Building Description Frame,Insulation: Ceiling,Insulation: Walls,Vinyl Siding, Main Level Entry with Lower/Upper Lvl(s)
Faces South
Foundation Yes
Sewer Sewer To Lot
Water Municipal
Structure Type Frame,Insulation: Ceiling,Insulation: Walls,Vinyl Siding
Others
Tax ID 017-868-475
Ownership Freehold
Pets Description Aquariums, Birds, Caged Mammals, Cats, Dogs, Yes
Read Less Info
Want to know what your home might be worth? Contact us for a FREE valuation!

Our team is ready to help you sell your home for the highest possible price ASAP
Bought with Sutton Group-West Coast Realty (Nan)







