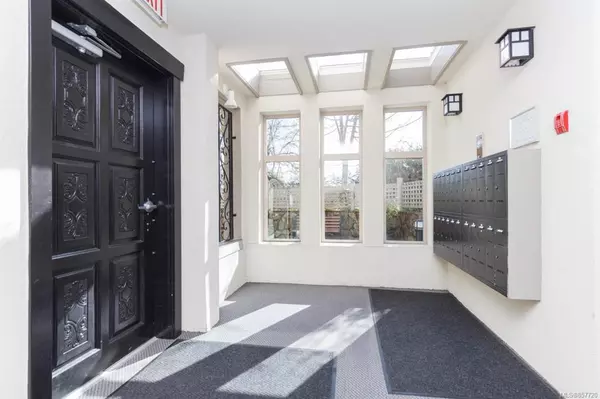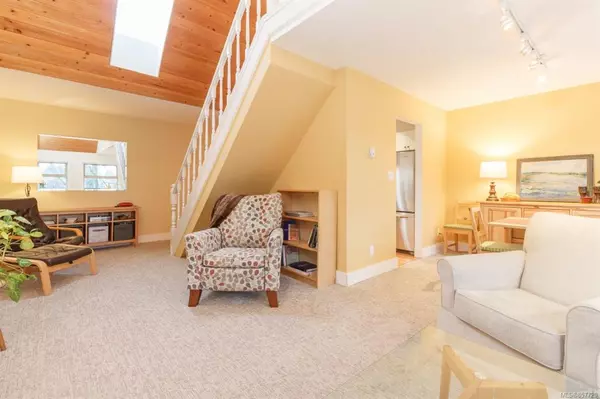$520,000
$524,900
0.9%For more information regarding the value of a property, please contact us for a free consultation.
2 Beds
2 Baths
1,454 SqFt
SOLD DATE : 12/18/2020
Key Details
Sold Price $520,000
Property Type Condo
Sub Type Condo Apartment
Listing Status Sold
Purchase Type For Sale
Square Footage 1,454 sqft
Price per Sqft $357
Subdivision Park Place
MLS Listing ID 857720
Sold Date 12/18/20
Style Condo
Bedrooms 2
HOA Fees $506/mo
Rental Info No Rentals
Year Built 1989
Annual Tax Amount $2,316
Tax Year 2020
Lot Size 2,178 Sqft
Acres 0.05
Property Description
Beautiful, bright, and big! Work for home in this two level South East facing penthouse! Over 1400 square feet of living space! These unique top corner units are sought after in this building. The master bedroom utilizes one of the bathrooms as an ensuite. Master bed ceiling vaults to over 16 feet and allows a lot of natural light from multiple windows. Upper office area or family room. The family room can be set up in many ways and offers multiple options. Hugh 250 square foot media/games room. Not many condos offer a dinning area, living room, and a family room. The unit is on the quiet side of this West Coast Modern building and faces onto a small park. Recent upgrades include updated kitchen, and new carpets. Underground secure parking with a secure storage locker. Walkability is excellent: Royal Jubilee one block away.
Location
Province BC
County Capital Regional District
Area Vi Jubilee
Direction Southeast
Rooms
Basement Full
Main Level Bedrooms 2
Kitchen 1
Interior
Interior Features Eating Area, Storage, Vaulted Ceiling(s)
Heating Baseboard, Electric
Cooling Window Unit(s)
Flooring Carpet, Wood
Window Features Vinyl Frames
Laundry In Unit
Exterior
Exterior Feature Balcony/Patio
Amenities Available Common Area
View Y/N 1
View City
Roof Type Asphalt Shingle,Asphalt Torch On
Handicap Access Ground Level Main Floor, Primary Bedroom on Main, No Step Entrance
Parking Type Attached, Underground
Total Parking Spaces 1
Building
Lot Description Corner, Irregular Lot
Building Description Cement Fibre,Frame Wood,Insulation: Ceiling,Insulation: Walls, Condo
Faces Southeast
Story 3
Foundation Poured Concrete
Sewer Sewer To Lot
Water Municipal
Architectural Style West Coast
Additional Building Potential
Structure Type Cement Fibre,Frame Wood,Insulation: Ceiling,Insulation: Walls
Others
HOA Fee Include Garbage Removal,Hot Water,Maintenance Grounds,Property Management,Water
Tax ID 014-179-563
Ownership Freehold/Strata
Acceptable Financing Purchaser To Finance
Listing Terms Purchaser To Finance
Pets Description Aquariums, Birds, Caged Mammals, Cats, Dogs, Number Limit, Size Limit, Yes
Read Less Info
Want to know what your home might be worth? Contact us for a FREE valuation!

Our team is ready to help you sell your home for the highest possible price ASAP
Bought with RE/MAX Camosun







