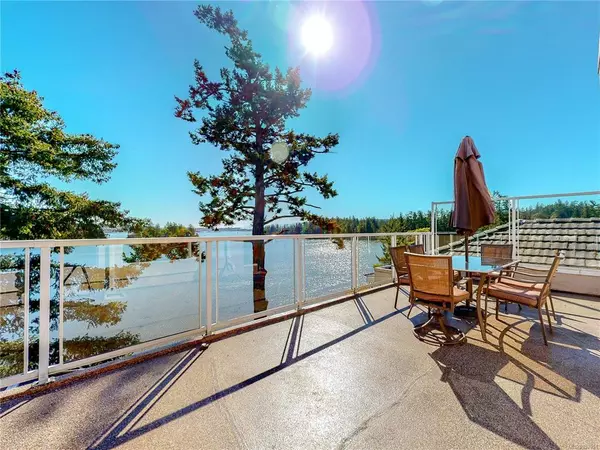$895,000
$1,195,000
25.1%For more information regarding the value of a property, please contact us for a free consultation.
3 Beds
3 Baths
2,353 SqFt
SOLD DATE : 03/31/2021
Key Details
Sold Price $895,000
Property Type Condo
Sub Type Condo Apartment
Listing Status Sold
Purchase Type For Sale
Square Footage 2,353 sqft
Price per Sqft $380
MLS Listing ID 857951
Sold Date 03/31/21
Style Condo
Bedrooms 3
HOA Fees $920/mo
Rental Info No Rentals
Year Built 1993
Annual Tax Amount $4,308
Tax Year 2020
Lot Size 3,484 Sqft
Acres 0.08
Property Description
Enjoy the beautiful sunrises and sunsets with a panoramic view from your Oceanfront 2500+sqft Penthouse! 3 bedrooms that have direct access to a 1000 sq ft private terrace, 3 bathrooms and 2 spacious walk in closets. Third bedroom has great potential for a home office suite as it has a Murphy bed already built in. This home is perfect for families with accessibility challenges complete with a private elevator that opens into your suite, walk-in shower and open concept layout; this can be a perfect home now and throughout your retirement years. The building is small pet friendly, adult only and non-rental. 2 secure, underground parking spaces included and extra parking available or hop on a nearby bus and be downtown in no time. Kayak launch access. All appliances, blinds, and curtains included, furniture negotiable.
Location
Province BC
County Capital Regional District
Area Vr Six Mile
Direction Southwest
Rooms
Basement Other
Main Level Bedrooms 3
Kitchen 1
Interior
Interior Features Closet Organizer, Dining/Living Combo, Elevator, French Doors, Light Pipe, Storage
Heating Baseboard, Electric
Cooling None
Flooring Carpet, Linoleum, Other
Fireplaces Number 1
Fireplaces Type Gas
Equipment Central Vacuum, Electric Garage Door Opener, Security System
Fireplace 1
Window Features Aluminum Frames,Blinds,Garden Window(s),Screens,Skylight(s)
Appliance Built-in Range, Dishwasher, Dryer, Garburator, Microwave, Oven/Range Gas, Range Hood, Refrigerator
Laundry In Unit
Exterior
Exterior Feature Awning(s), Sprinkler System
Waterfront 1
Waterfront Description Ocean
View Y/N 1
View Mountain(s), Ocean
Roof Type Other
Handicap Access No Step Entrance, Wheelchair Friendly
Parking Type Underground
Total Parking Spaces 2
Building
Lot Description Cul-de-sac, Irrigation Sprinkler(s), Landscaped, Private, Adult-Oriented Neighbourhood, Quiet Area, Southern Exposure, Walk on Waterfront
Building Description Frame Wood,Stucco, Condo
Faces Southwest
Story 4
Foundation Poured Concrete
Sewer Sewer Available
Water Municipal
Structure Type Frame Wood,Stucco
Others
Tax ID 018-445-748
Ownership Freehold/Strata
Pets Description Size Limit
Read Less Info
Want to know what your home might be worth? Contact us for a FREE valuation!

Our team is ready to help you sell your home for the highest possible price ASAP
Bought with RE/MAX Generation - The Neal Estate Group







