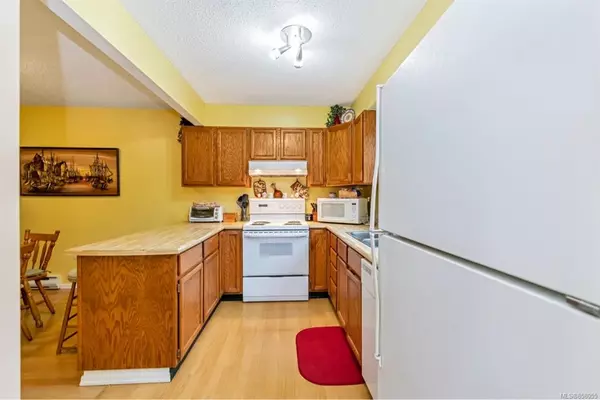$290,000
$289,900
For more information regarding the value of a property, please contact us for a free consultation.
2 Beds
2 Baths
1,851 SqFt
SOLD DATE : 11/13/2020
Key Details
Sold Price $290,000
Property Type Townhouse
Sub Type Row/Townhouse
Listing Status Sold
Purchase Type For Sale
Square Footage 1,851 sqft
Price per Sqft $156
Subdivision Westwood Estates
MLS Listing ID 858055
Sold Date 11/13/20
Style Main Level Entry with Lower/Upper Lvl(s)
Bedrooms 2
HOA Fees $267/mo
Rental Info Some Rentals
Year Built 1981
Annual Tax Amount $2,051
Tax Year 2019
Property Description
Available, offer collapsed. Here's a great terrific starter home and investment. This 2 bedroom and den or 3 bedroom (den just needs a closet) has tons of space including a large family room downstairs. The main floor has a spacious living room with a fireplace, dining room, kitchen and 2pc bath backing onto a scenic greenspace. There are 2 generous sized bedrooms up with the master having a walk-in closet. Downstairs the huge rec room is great for teenagers or hobbies etc. The den down could easily be a 3rd bedroom with the addition of an armoire. Outside there is a fenced backyard and patio. This is a well run strata with many upgrades over the last several years. Across from the Hospital and minutes to downtown. Don't miss out!
Location
Province BC
County North Cowichan, Municipality Of
Area Du West Duncan
Zoning R7
Direction South
Rooms
Basement Finished, Full
Kitchen 1
Interior
Heating Baseboard, Electric
Cooling None
Flooring Mixed
Fireplaces Number 1
Fireplaces Type Wood Burning
Fireplace 1
Window Features Insulated Windows
Laundry In Unit
Exterior
Roof Type Asphalt Shingle
Parking Type Open
Building
Lot Description Central Location, Shopping Nearby, In Wooded Area
Building Description Frame,Vinyl Siding, Main Level Entry with Lower/Upper Lvl(s)
Faces South
Story 3
Foundation Yes
Sewer Sewer To Lot
Water Municipal
Structure Type Frame,Vinyl Siding
Others
Tax ID 000-883-867
Ownership Freehold/Strata
Pets Description Yes
Read Less Info
Want to know what your home might be worth? Contact us for a FREE valuation!

Our team is ready to help you sell your home for the highest possible price ASAP
Bought with Pemberton Holmes - Westshore







