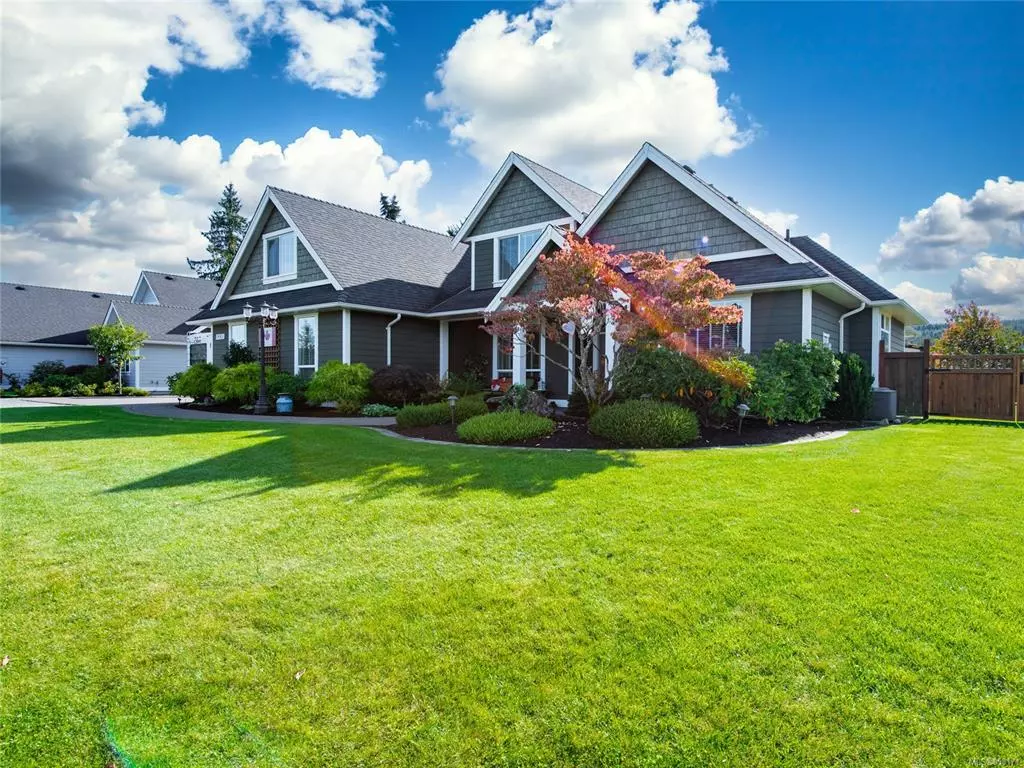$1,240,000
$1,240,000
For more information regarding the value of a property, please contact us for a free consultation.
4 Beds
3 Baths
3,172 SqFt
SOLD DATE : 01/04/2021
Key Details
Sold Price $1,240,000
Property Type Single Family Home
Sub Type Single Family Detached
Listing Status Sold
Purchase Type For Sale
Square Footage 3,172 sqft
Price per Sqft $390
MLS Listing ID 858171
Sold Date 01/04/21
Style Main Level Entry with Upper Level(s)
Bedrooms 4
Rental Info Unrestricted
Year Built 2010
Annual Tax Amount $4,493
Tax Year 2019
Lot Size 0.500 Acres
Acres 0.5
Property Description
This gorgeous family home located in a highly desirable area within picture perfect Nanoose is sure to please. Imagine sitting out back on summer evenings in your sundrenched South facing half acre backyard. Backing onto Springford Farms provides a sense of space that is unmatchable. Lots of room here with 4 bedrooms, 3 bathrooms, an office and a bonus space. This home has all the touches from the master on the main complete with a five-piece Ensuite, 10 and a half foot ceilings in the living room, oak floors, granite countertops, gas fireplace and large windows that filter in natural light to name a few highlights. Don't forget the over 750 sqft Detached shop! This one will not last long. Reach out today!
Location
Province BC
County Nanaimo Regional District
Area Pq Nanoose
Zoning RSN1
Direction Northwest
Rooms
Other Rooms Workshop
Basement Crawl Space
Main Level Bedrooms 1
Kitchen 1
Interior
Interior Features Workshop
Heating Electric, Heat Pump
Cooling Air Conditioning
Flooring Wood
Fireplaces Number 1
Fireplaces Type Gas
Equipment Central Vacuum, Electric Garage Door Opener
Fireplace 1
Appliance Dishwasher, F/S/W/D
Laundry In House
Exterior
Exterior Feature Fenced
Garage Spaces 4.0
Roof Type Asphalt Shingle
Handicap Access Primary Bedroom on Main
Parking Type Additional, Garage Quad+, RV Access/Parking
Total Parking Spaces 4
Building
Building Description Concrete, Main Level Entry with Upper Level(s)
Faces Northwest
Foundation Poured Concrete
Sewer Septic System
Water Regional/Improvement District
Structure Type Concrete
Others
Tax ID 028-192-222
Ownership Freehold
Pets Description Aquariums, Birds, Caged Mammals, Cats, Dogs, Yes
Read Less Info
Want to know what your home might be worth? Contact us for a FREE valuation!

Our team is ready to help you sell your home for the highest possible price ASAP
Bought with Macdonald Realty (Pkvl)







