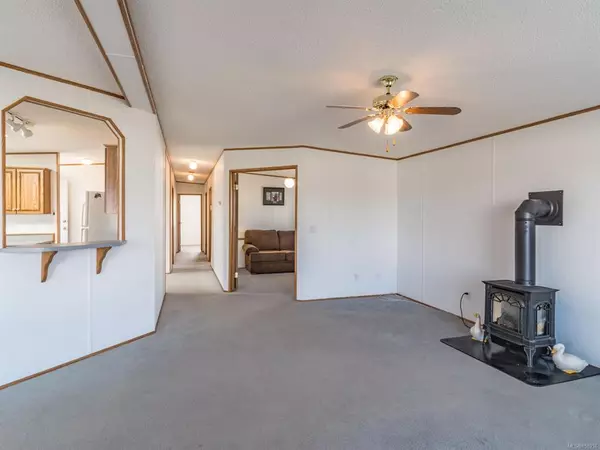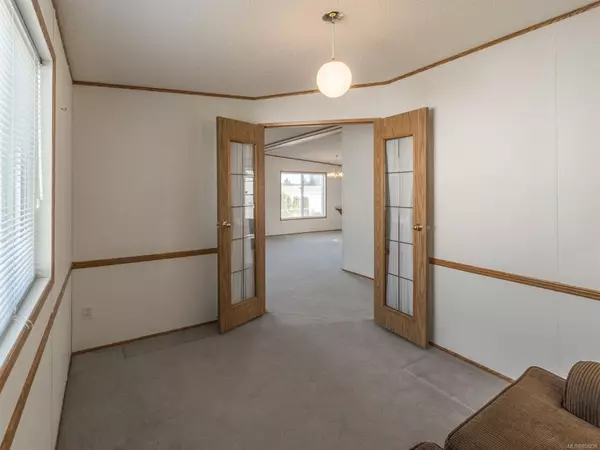$231,000
$234,000
1.3%For more information regarding the value of a property, please contact us for a free consultation.
2 Beds
2 Baths
1,413 SqFt
SOLD DATE : 11/26/2020
Key Details
Sold Price $231,000
Property Type Manufactured Home
Sub Type Manufactured Home
Listing Status Sold
Purchase Type For Sale
Square Footage 1,413 sqft
Price per Sqft $163
Subdivision Rocky Creek Mhp
MLS Listing ID 858236
Sold Date 11/26/20
Style Rancher
Bedrooms 2
HOA Fees $525/mo
Rental Info No Rentals
Year Built 2002
Annual Tax Amount $1,375
Tax Year 2020
Property Description
This bright manufactured rancher in the quiet, adult-oriented community of Rocky Creek Village delivers 2 bedrooms, 2 bathrooms and a den, 8' 5" vaulted ceiling, sunlight in the generous kitchen, plus a shed with attached sunroom which could be a workshop or greenhouse space. Master bedroom has 3-piece ensuite. Fireplace makes the front room extra cozy, and peek-a-boo opening between kitchen and living/dining area keeps everyone connected. Raised garden beds, paved door-to-door parking, easy access, and minutes from the airport and downtown Ladysmith. Snowbirds, downsizers, and anyone else desiring the ease and convenience of a rancher, call to view this property soon!
Location
Province BC
County Ladysmith, Town Of
Area Du Ladysmith
Zoning MHP
Direction South
Rooms
Other Rooms Greenhouse
Basement None
Main Level Bedrooms 2
Kitchen 1
Interior
Interior Features Dining Room
Heating Forced Air, Natural Gas
Cooling None
Flooring Mixed
Fireplaces Number 1
Fireplaces Type Gas
Fireplace 1
Appliance F/S/W/D, Freezer
Laundry In House
Exterior
Exterior Feature Low Maintenance Yard
Roof Type Asphalt Shingle
Parking Type Driveway
Total Parking Spaces 1
Building
Lot Description Adult-Oriented Neighbourhood, Cul-de-sac, Quiet Area, Recreation Nearby
Building Description Aluminum Siding, Rancher
Faces South
Story 1
Foundation Slab
Sewer Sewer To Lot
Water Cooperative
Additional Building None
Structure Type Aluminum Siding
Others
HOA Fee Include Property Management
Ownership Pad Rental
Pets Description Aquariums, Birds, Caged Mammals, Cats, Dogs, Number Limit, Size Limit
Read Less Info
Want to know what your home might be worth? Contact us for a FREE valuation!

Our team is ready to help you sell your home for the highest possible price ASAP
Bought with Royal LePage Nanaimo Realty LD







