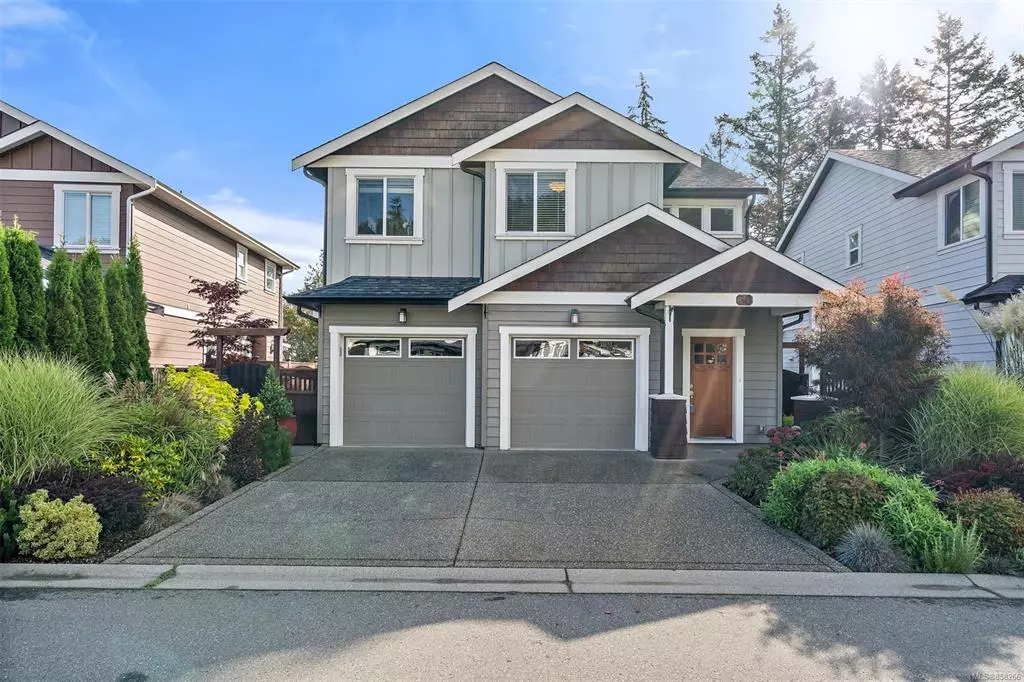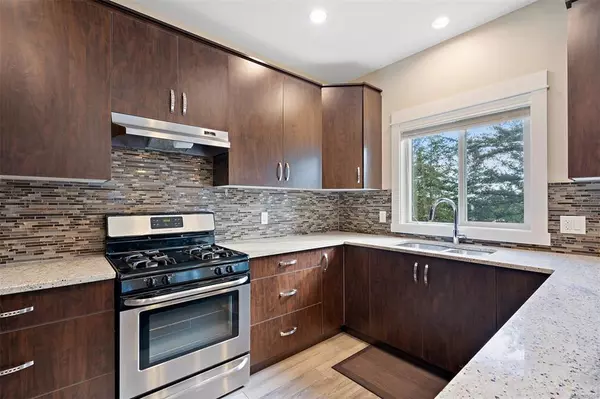$799,900
$799,900
For more information regarding the value of a property, please contact us for a free consultation.
3 Beds
3 Baths
1,734 SqFt
SOLD DATE : 11/06/2020
Key Details
Sold Price $799,900
Property Type Single Family Home
Sub Type Single Family Detached
Listing Status Sold
Purchase Type For Sale
Square Footage 1,734 sqft
Price per Sqft $461
MLS Listing ID 858266
Sold Date 11/06/20
Style Main Level Entry with Upper Level(s)
Bedrooms 3
Rental Info Unrestricted
Year Built 2014
Annual Tax Amount $3,133
Tax Year 2020
Lot Size 3,920 Sqft
Acres 0.09
Property Description
This "like new" bright open concept home has 3 bdrms/3 baths situated on a quiet culdesac in an ideal View Royal location near Thetis Lake & Galloping Goose Trail. Main incl: level entry, powder rm & a nice modern kitchen w/granite counters, Gas stove, quality SS appl, dining area & living rm combo w /Gas FP & access to the large 44'x22' rear patio. Set up high & backing onto treed neighbour for privacy in the rear yard that is fully fenced with 2 gates & power for hot tub. Up: has 3 beds, master w/ walk-in closet, ensuite w/heated tile floors, tiled shower w/rain head, 4pc main bath & laundry rm up for convenience. Double garage w/washtub for all your needs & fully landscaped & irrigated w/low maintenance plants & shrubs. Shows exceedingly well & represents exceptional value in a well-appointed neighbourhood. For full media package including all photos, video, 3D virtual tour, floorplan, etc...
Location
Province BC
County Capital Regional District
Area Vr Six Mile
Direction Northeast
Rooms
Basement None
Kitchen 1
Interior
Heating Baseboard, Electric, Natural Gas
Cooling Other
Flooring Laminate, Tile
Fireplaces Number 1
Fireplaces Type Gas, Living Room
Equipment Central Vacuum, Central Vacuum Roughed-In, Electric Garage Door Opener
Fireplace 1
Window Features Blinds,Screens,Vinyl Frames
Appliance Dishwasher, F/S/W/D, Freezer, Oven/Range Gas
Laundry In House
Exterior
Exterior Feature Balcony/Patio, Fencing: Partial, Sprinkler System
Garage Spaces 2.0
Roof Type Fibreglass Shingle
Parking Type Attached, Driveway, Garage Double
Total Parking Spaces 4
Building
Lot Description Cul-de-sac, Family-Oriented Neighbourhood, Private, Rectangular Lot, Shopping Nearby
Building Description Cement Fibre,Frame Wood,Insulation: Ceiling,Insulation: Walls, Main Level Entry with Upper Level(s)
Faces Northeast
Foundation Poured Concrete
Sewer Sewer To Lot
Water Municipal
Architectural Style Arts & Crafts, West Coast
Structure Type Cement Fibre,Frame Wood,Insulation: Ceiling,Insulation: Walls
Others
Tax ID 028-559-011
Ownership Freehold
Pets Description Yes
Read Less Info
Want to know what your home might be worth? Contact us for a FREE valuation!

Our team is ready to help you sell your home for the highest possible price ASAP
Bought with Pemberton Holmes Ltd. - Oak Bay







