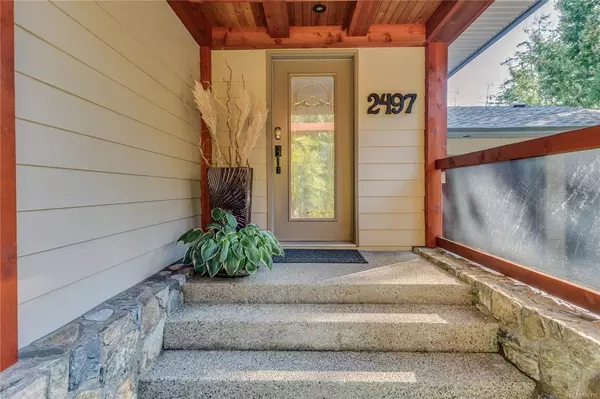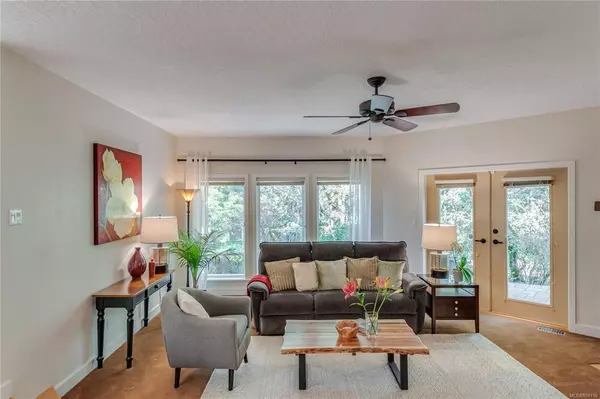$1,050,000
$1,050,000
For more information regarding the value of a property, please contact us for a free consultation.
3 Beds
3 Baths
2,229 SqFt
SOLD DATE : 02/25/2021
Key Details
Sold Price $1,050,000
Property Type Single Family Home
Sub Type Single Family Detached
Listing Status Sold
Purchase Type For Sale
Square Footage 2,229 sqft
Price per Sqft $471
MLS Listing ID 858116
Sold Date 02/25/21
Style Main Level Entry with Upper Level(s)
Bedrooms 3
Rental Info Unrestricted
Year Built 1999
Annual Tax Amount $4,540
Tax Year 2020
Lot Size 8,712 Sqft
Acres 0.2
Property Description
Enjoy the west coast experience everyday in this lovely custom home. Built on the edge of Thetis Lake Park, this property is serene and relaxing. Enjoy the park setting from every window making it feel like the biggest back yard you've ever had. This wonderful executive design creates all your living space on one floor. The primary suite opens up directly to a lovely sunny patio - bringing the forest even closer. The stone fireplace is a stunning focal point in the Living area - never letting you forget the beauty of Vancouver Island. Plenty of room for guests and desk upstairs. Add to this a fully equipped workshop and garage, soothing waterfall and private greenhouse - you'll have outlets for all your passions. Check out the 3D tour or book a showing today.
Location
Province BC
County Capital Regional District
Area Vr Prior Lake
Direction West
Rooms
Other Rooms Greenhouse
Basement Crawl Space
Main Level Bedrooms 1
Kitchen 1
Interior
Interior Features Ceiling Fan(s), Dining Room, French Doors, Light Pipe, Storage, Workshop
Heating Forced Air, Natural Gas
Cooling None
Flooring Carpet, Tile, Wood
Fireplaces Number 1
Fireplaces Type Electric, Gas, Living Room, Primary Bedroom, Other
Equipment Central Vacuum
Fireplace 1
Window Features Blinds,Vinyl Frames,Window Coverings
Laundry In House
Exterior
Exterior Feature Balcony/Patio, Sprinkler System
Garage Spaces 2.0
Roof Type Fibreglass Shingle
Handicap Access Primary Bedroom on Main
Parking Type Attached, Garage Double
Total Parking Spaces 4
Building
Lot Description Irregular Lot, Irrigation Sprinkler(s), Landscaped, Near Golf Course, Park Setting, Private, Quiet Area, Recreation Nearby, Shopping Nearby
Building Description Cement Fibre,Stone, Main Level Entry with Upper Level(s)
Faces West
Foundation Poured Concrete
Sewer Sewer Available
Water Municipal
Architectural Style Contemporary
Structure Type Cement Fibre,Stone
Others
Restrictions Building Scheme
Tax ID 023-444-436
Ownership Freehold
Acceptable Financing Purchaser To Finance
Listing Terms Purchaser To Finance
Pets Description Aquariums, Birds, Caged Mammals, Cats, Dogs, Yes
Read Less Info
Want to know what your home might be worth? Contact us for a FREE valuation!

Our team is ready to help you sell your home for the highest possible price ASAP
Bought with Holmes Realty Ltd







