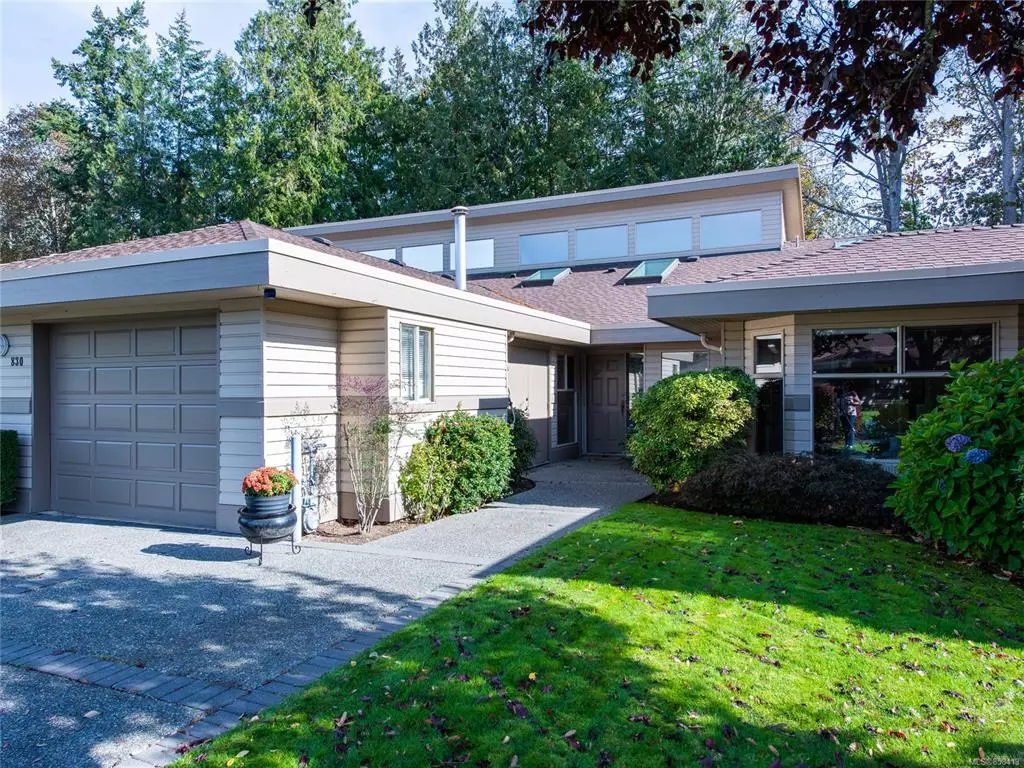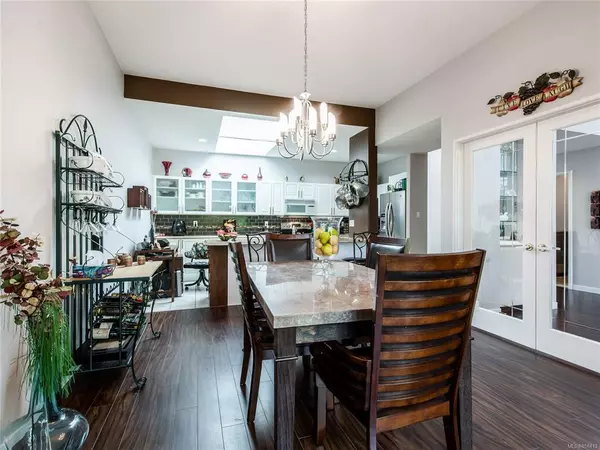$550,000
$550,000
For more information regarding the value of a property, please contact us for a free consultation.
2 Beds
2 Baths
1,645 SqFt
SOLD DATE : 12/15/2020
Key Details
Sold Price $550,000
Property Type Townhouse
Sub Type Row/Townhouse
Listing Status Sold
Purchase Type For Sale
Square Footage 1,645 sqft
Price per Sqft $334
MLS Listing ID 858413
Sold Date 12/15/20
Style Rancher
Bedrooms 2
HOA Fees $467/mo
Rental Info Unrestricted
Year Built 1994
Annual Tax Amount $2,351
Tax Year 2020
Property Description
Beautiful golf course outlook from this one owner, updated patio home in St. Andrews Lane. At 1645sf, the rooms are spacious, the ceiling is vaulted & oversized windows bring in the morning light while the upper windows in this popular Sunningdale model flood the rooms with western sun. Loads of updating in the kitchen w/extra cabinets, granite counters & S/S appliances. The spacious guest room has a convenient cheater ensuite w/new toilet & sink while the master ensuite boasts a gorgeous new walk-in shower, deep soaker tub & new double sinks. The generous master, w/walk- in closet, is an ideal sanctuary. The family room/den off the kitchen has good access to the extended brick patio that overlooks the lush fairway of the 13th hole at Morningstar Golf Course. Store your golf cart through the easy side entry door of the single garage. Extra pull-down stairs give nice access to storage space above. Beautifully maintained inside & out. Rentals, pets & owners of any age are welcomed.
Location
Province BC
County Nanaimo Regional District
Area Pq French Creek
Zoning RS5
Direction Northeast
Rooms
Basement None
Main Level Bedrooms 2
Kitchen 1
Interior
Interior Features Ceiling Fan(s), Dining/Living Combo, Vaulted Ceiling(s)
Heating Natural Gas
Cooling None
Flooring Laminate, Tile
Fireplaces Number 1
Fireplaces Type Gas, Living Room
Equipment Central Vacuum, Electric Garage Door Opener
Fireplace 1
Window Features Skylight(s)
Appliance Dishwasher, F/S/W/D
Laundry In Unit
Exterior
Exterior Feature Balcony/Patio
Garage Spaces 1.0
Roof Type Fibreglass Shingle
Parking Type Garage, Guest
Total Parking Spaces 1
Building
Building Description Frame Wood, Rancher
Faces Northeast
Story 1
Foundation Slab
Sewer Sewer To Lot
Water Other
Architectural Style West Coast
Structure Type Frame Wood
Others
Tax ID 018-819-222
Ownership Freehold/Strata
Pets Description Aquariums, Birds, Cats, Dogs, Number Limit
Read Less Info
Want to know what your home might be worth? Contact us for a FREE valuation!

Our team is ready to help you sell your home for the highest possible price ASAP
Bought with Royal LePage Parksville-Qualicum Beach Realty (QU)







