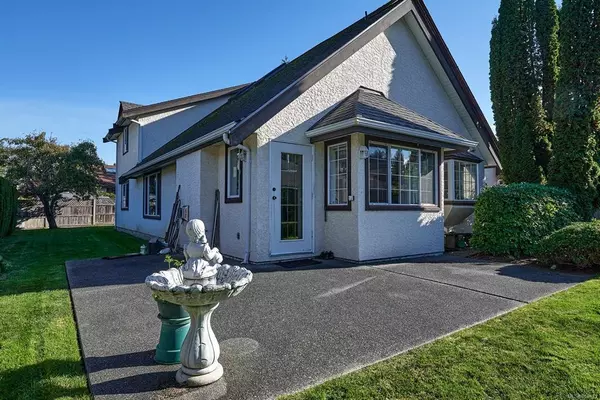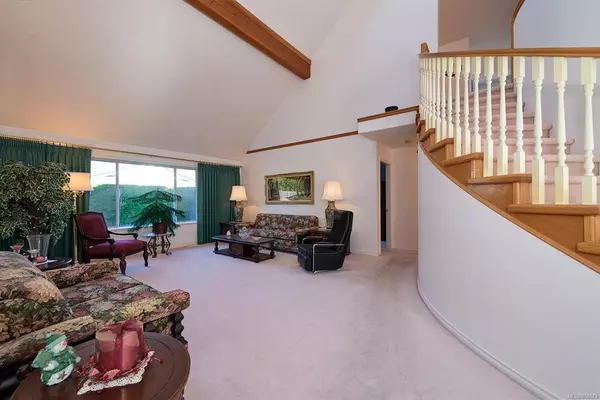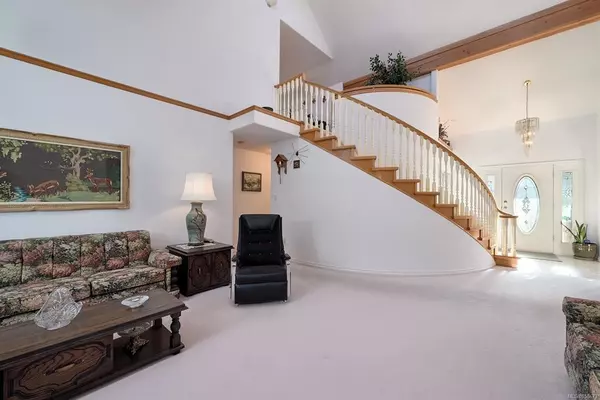$734,900
$734,900
For more information regarding the value of a property, please contact us for a free consultation.
3 Beds
3 Baths
2,877 SqFt
SOLD DATE : 11/27/2020
Key Details
Sold Price $734,900
Property Type Single Family Home
Sub Type Single Family Detached
Listing Status Sold
Purchase Type For Sale
Square Footage 2,877 sqft
Price per Sqft $255
MLS Listing ID 858673
Sold Date 11/27/20
Style Main Level Entry with Upper Level(s)
Bedrooms 3
Rental Info Unrestricted
Year Built 1992
Annual Tax Amount $4,611
Tax Year 2020
Lot Size 9,147 Sqft
Acres 0.21
Lot Dimensions 95 X 98
Property Description
Charming 2 story traditional rancher with master suite on main level and 2 bedrooms, one full bathroom and sitting room upstairs. Ideal for family and visiting friends. The home was purchased as a new build in 1992 and has been lovingly maintained. All principle rooms are very generous in size as well as a large double garage. Built on crawlspace with vaulted front entry & living room, sweeping staircase and features a new roof in 2008, new hot-water tank and new propane fireplace in and new heat pump, built-in vacuum, underground irrigation, skylights and large windows. Located on a quiet no through road in the heart of Qualicum Town Centre. You are walking distance from all of the quaint shops, restaurants, library, aqua centre and Qualicum Park. Great established neighbourhood with underground services and move in ready. Sunny southern exposure is enjoyed throughout the year. This home checks all the boxes and quick possession is available.
Location
Province BC
County Qualicum Beach, Town Of
Area Pq Qualicum Beach
Direction South
Rooms
Basement Crawl Space
Main Level Bedrooms 1
Kitchen 1
Interior
Interior Features Dining Room, Eating Area, Vaulted Ceiling(s)
Heating Electric, Heat Pump
Cooling HVAC
Flooring Mixed
Fireplaces Number 1
Fireplaces Type Family Room, Propane
Equipment Central Vacuum
Fireplace 1
Window Features Skylight(s)
Appliance Dishwasher, F/S/W/D
Laundry In House
Exterior
Exterior Feature Fenced, Sprinkler System
Garage Spaces 2.0
Utilities Available Natural Gas To Lot, Underground Utilities
Roof Type Other
Handicap Access Primary Bedroom on Main
Parking Type Garage Double
Total Parking Spaces 2
Building
Lot Description Central Location, Cul-de-sac, Landscaped, Recreation Nearby, Shopping Nearby, Southern Exposure
Building Description Brick,Stucco, Main Level Entry with Upper Level(s)
Faces South
Foundation Poured Concrete
Sewer Sewer To Lot
Water Municipal
Architectural Style California
Structure Type Brick,Stucco
Others
Restrictions Building Scheme
Tax ID 011-053-752
Ownership Freehold
Pets Description Aquariums, Birds, Caged Mammals, Cats, Dogs, Yes
Read Less Info
Want to know what your home might be worth? Contact us for a FREE valuation!

Our team is ready to help you sell your home for the highest possible price ASAP
Bought with Royal LePage Parksville-Qualicum Beach Realty (QU)







