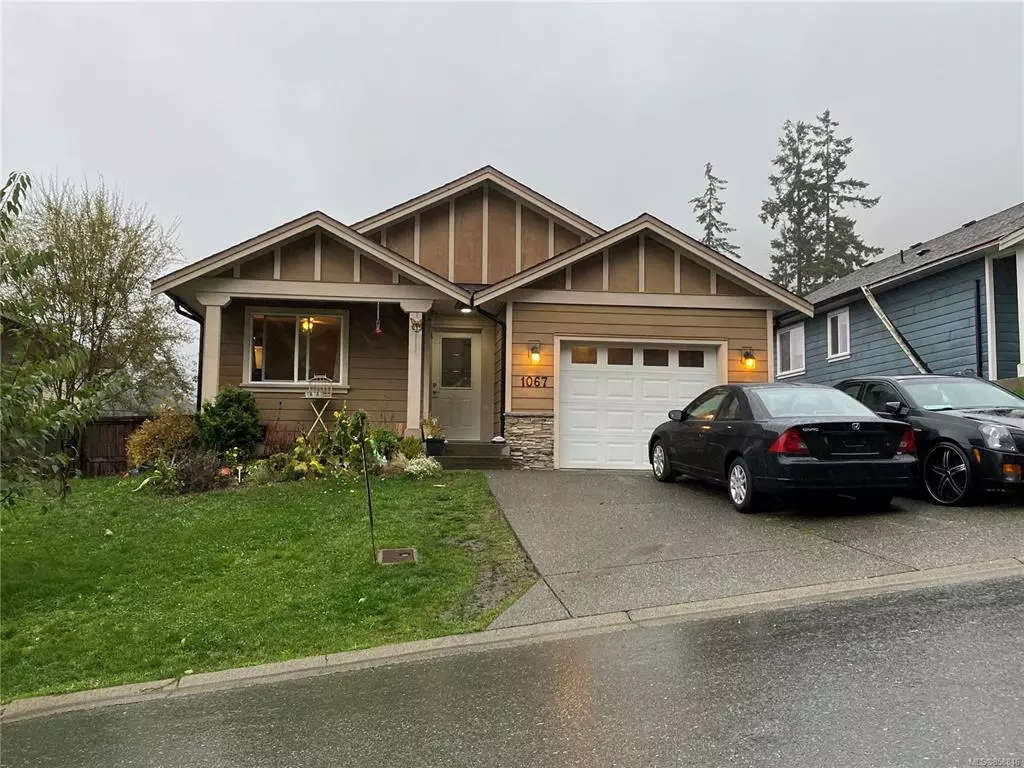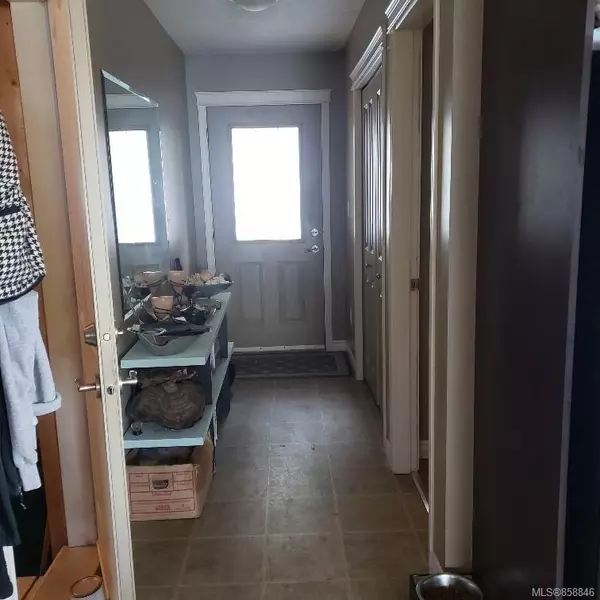$474,000
$475,000
0.2%For more information regarding the value of a property, please contact us for a free consultation.
4 Beds
3 Baths
1,567 SqFt
SOLD DATE : 02/01/2021
Key Details
Sold Price $474,000
Property Type Single Family Home
Sub Type Single Family Detached
Listing Status Sold
Purchase Type For Sale
Square Footage 1,567 sqft
Price per Sqft $302
MLS Listing ID 858846
Sold Date 02/01/21
Style Main Level Entry with Lower Level(s)
Bedrooms 4
HOA Fees $73/mo
Rental Info Some Rentals
Year Built 2010
Annual Tax Amount $4,046
Tax Year 2020
Lot Size 3,484 Sqft
Acres 0.08
Property Description
Great home in the Shawnigan Lake area. This open concept home with great features. Large master with en-suite and second bedroom on main level. Surprisingly spacious living dining and kitchen., Nice deck with views. A second full bathroom to compliment the upper floor. A good size garage for your toys. Downstairs is a family room and walkout to a patio. There is also two good size bedrooms, full laundry room, 4 piece bath, and crawl space that has lots of storage. This house is rented and requires a minimum of 24 hours notice to view. A bit of elbow grease is required as the price reflects. Covid protocols to be ensures as this is a young family.
Location
Province BC
County North Cowichan, Municipality Of
Area Ml Shawnigan
Zoning RR5
Direction South
Rooms
Basement Full
Main Level Bedrooms 2
Kitchen 1
Interior
Heating Baseboard, Electric
Cooling None
Flooring Mixed
Laundry In House
Exterior
Garage Spaces 1.0
Utilities Available Cable Available, Electricity Available, Garbage, Phone Available, Recycling
View Y/N 1
View Mountain(s)
Roof Type Asphalt Shingle
Handicap Access Accessible Entrance, Primary Bedroom on Main
Parking Type Driveway, Garage
Total Parking Spaces 2
Building
Lot Description Easy Access, Family-Oriented Neighbourhood, Quiet Area
Building Description Frame Wood, Main Level Entry with Lower Level(s)
Faces South
Foundation Poured Concrete
Sewer Septic System: Common
Water Municipal
Architectural Style Contemporary
Additional Building None
Structure Type Frame Wood
Others
HOA Fee Include Property Management
Tax ID 027-737-179
Ownership Freehold/Strata
Acceptable Financing Must Be Paid Off
Listing Terms Must Be Paid Off
Pets Description Number Limit
Read Less Info
Want to know what your home might be worth? Contact us for a FREE valuation!

Our team is ready to help you sell your home for the highest possible price ASAP
Bought with Coldwell Banker Oceanside Real Estate







