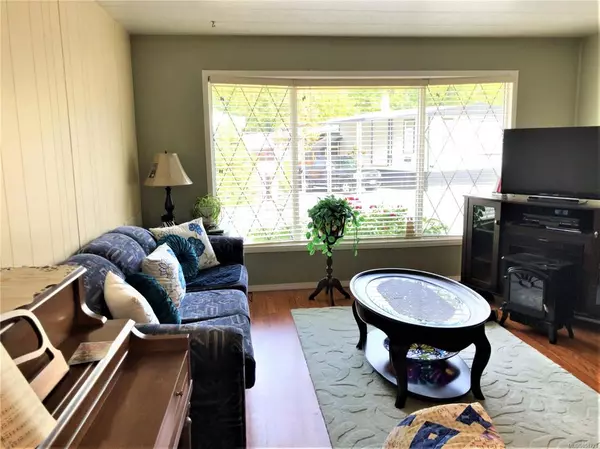$155,500
$155,500
For more information regarding the value of a property, please contact us for a free consultation.
3 Beds
1 Bath
1,022 SqFt
SOLD DATE : 01/14/2021
Key Details
Sold Price $155,500
Property Type Manufactured Home
Sub Type Manufactured Home
Listing Status Sold
Purchase Type For Sale
Square Footage 1,022 sqft
Price per Sqft $152
Subdivision Woodgrove Estates
MLS Listing ID 858728
Sold Date 01/14/21
Style Rancher
Bedrooms 3
HOA Fees $584/mo
Rental Info No Rentals
Year Built 1977
Annual Tax Amount $100
Tax Year 2019
Property Description
Woodgrove Estates Charmer! This cozy 3bedroom, significantly remodeled home has many fresh details throughout with an attached 176sf. covered, cedar deck consisting of wide, low rise stairs surrounded by a lighted entry and private yard suitable for gardening and relaxation makes this an added bonus. The interior consists of a utility room having its own entrance door,the master bedroom has ensuite access with 2 large closets,the kitchen has all new counter tops, new appliances, new flooring and a cozy eat-in dinning room with bright natural light and a new crystal style light fixture. The newer roof together with the new electric furnace keeps this home efficiently cool in summer and warm in winter! The clean and quiet community with its friendly neighbours,easy transit access and private path to nearby Woodgrove Mall and surrounding businesses makes this a prime Nanaimo location.Pad rent $584/month covering most utilities except electricity.55+ /2small pets approval required.Welcome!
Location
Province BC
County Nanaimo, City Of
Area Na Pleasant Valley
Zoning MHP
Direction North
Rooms
Other Rooms Storage Shed
Basement None
Main Level Bedrooms 3
Kitchen 1
Interior
Interior Features Dining/Living Combo, Storage
Heating Electric, Forced Air
Cooling None
Flooring Laminate, Mixed
Window Features Blinds,Screens
Appliance Dishwasher, Dryer, Oven/Range Electric, Range Hood, Refrigerator, Washer
Laundry In Unit
Exterior
Exterior Feature Balcony/Patio, Fencing: Partial, Garden, Low Maintenance Yard
Carport Spaces 1
Utilities Available Cable Available, Compost, Electricity Available, Garbage, Phone Available, Recycling
Amenities Available Clubhouse, Private Drive/Road
Roof Type Asphalt Shingle
Handicap Access Primary Bedroom on Main
Parking Type Carport, On Street
Total Parking Spaces 1
Building
Lot Description Adult-Oriented Neighbourhood, Central Location, Easy Access, Landscaped, Private, Quiet Area, Shopping Nearby
Building Description Aluminum Siding,Frame Metal,Insulation: Ceiling,Insulation: Walls, Rancher
Faces North
Foundation Slab
Sewer Sewer Available
Water Municipal
Architectural Style Patio Home
Additional Building None
Structure Type Aluminum Siding,Frame Metal,Insulation: Ceiling,Insulation: Walls
Others
HOA Fee Include Garbage Removal,Property Management,Recycling,Sewer
Tax ID CSA394292
Ownership Pad Rental
Pets Description Cats, Dogs, Number Limit, Size Limit
Read Less Info
Want to know what your home might be worth? Contact us for a FREE valuation!

Our team is ready to help you sell your home for the highest possible price ASAP
Bought with Pemberton Holmes Ltd. (Ldy)







