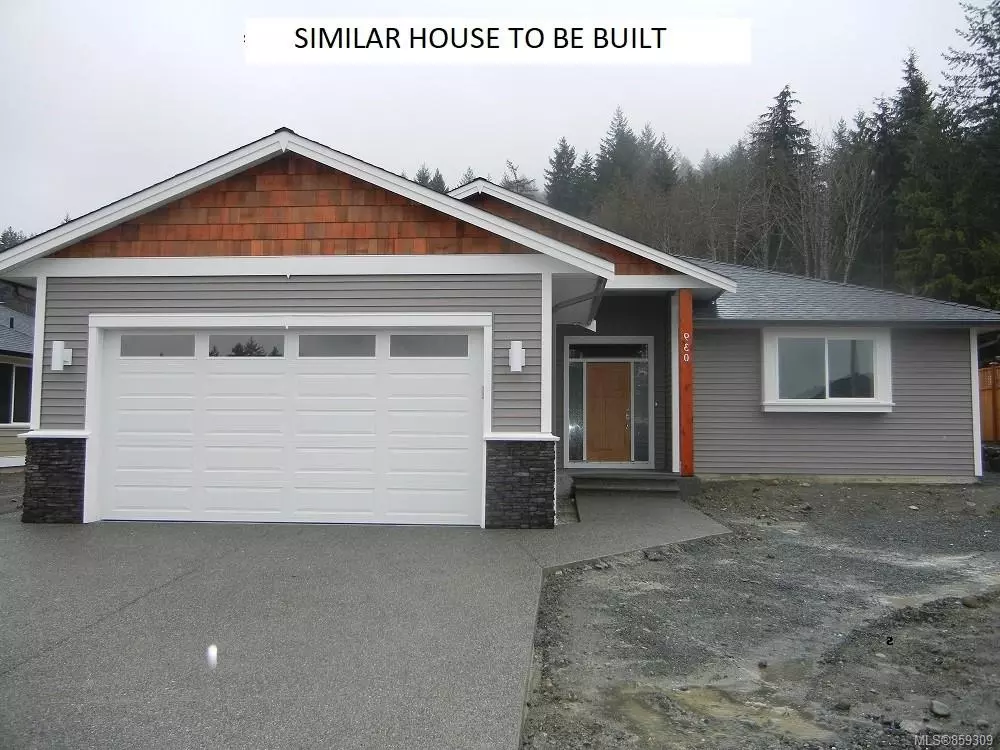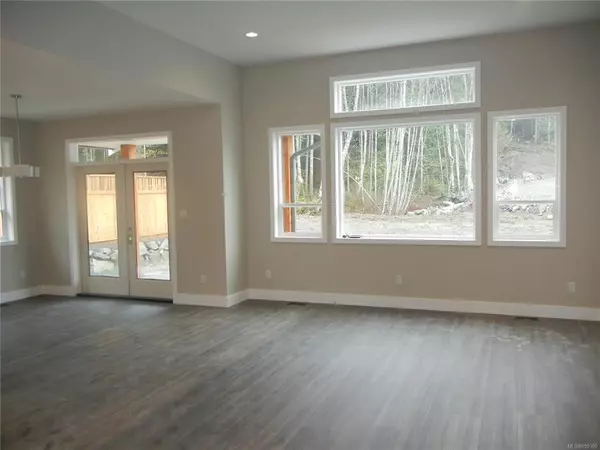$659,900
$659,900
For more information regarding the value of a property, please contact us for a free consultation.
3 Beds
2 Baths
1,700 SqFt
SOLD DATE : 02/01/2021
Key Details
Sold Price $659,900
Property Type Single Family Home
Sub Type Single Family Detached
Listing Status Sold
Purchase Type For Sale
Square Footage 1,700 sqft
Price per Sqft $388
MLS Listing ID 859309
Sold Date 02/01/21
Style Rancher
Bedrooms 3
Rental Info Unrestricted
Year Built 2020
Tax Year 2020
Lot Size 7,405 Sqft
Acres 0.17
Property Description
Quality Built, Executive Designed New Rancher1700 sq. ft, 3 bedroom, 2 bath, under construction, with great room styling, spacious open floor plan. Large living room transom windows, 9 ft ceilings throughout, Double French door walk - out to rear patio 8 x 27 to capture some ocean views. This home will capture lots of nature light, Kitchen open plan, trimmed in wooden cabinets, dovetailed wooden drawers, silent close system, quartz counters, under counter lighting, 6.75 ft Centre Island with overhead stove fan, Upper cabinets trimmed to ceiling, with 12" glass door upper cabinets, a stunning kitchen with quality and skilled craftmanship and design. Master Bathroom, trimmed in tile , and glass door shower, His / her sinks, heated tile floors, this home spells quality, and trimmed with all the extras. Featuring Gas heating, on demand gas hot water system, and RI central vac. Still time to customize your flooring selections, and interior colors, get in early.
Location
Province BC
County Ladysmith, Town Of
Area Du Ladysmith
Direction South
Rooms
Basement Crawl Space, Not Full Height
Main Level Bedrooms 3
Kitchen 1
Interior
Interior Features Dining/Living Combo, French Doors
Heating Natural Gas
Cooling None
Flooring Tile, Vinyl
Fireplaces Number 1
Fireplaces Type Gas
Equipment Central Vacuum Roughed-In
Fireplace 1
Window Features Vinyl Frames
Laundry In House
Exterior
Exterior Feature Fencing: Partial, Low Maintenance Yard
Garage Spaces 2.0
Utilities Available Cable Available, Electricity Available, Garbage, Natural Gas Available, Phone Available, Recycling, Underground Utilities
Roof Type Fibreglass Shingle
Handicap Access Accessible Entrance, Ground Level Main Floor, Primary Bedroom on Main
Parking Type Driveway, Garage Double
Total Parking Spaces 6
Building
Lot Description Central Location, Level, Marina Nearby
Building Description Frame Wood,Insulation All,Vinyl Siding,Wood, Rancher
Faces South
Foundation Poured Concrete
Sewer Sewer Available
Water Municipal
Architectural Style Contemporary
Structure Type Frame Wood,Insulation All,Vinyl Siding,Wood
Others
Restrictions Building Scheme,Easement/Right of Way
Tax ID 030853443
Ownership Freehold
Acceptable Financing Agreement for Sale
Listing Terms Agreement for Sale
Pets Description Aquariums, Birds, Caged Mammals, Cats, Dogs, Yes
Read Less Info
Want to know what your home might be worth? Contact us for a FREE valuation!

Our team is ready to help you sell your home for the highest possible price ASAP
Bought with Royal LePage Nanaimo Realty LD







