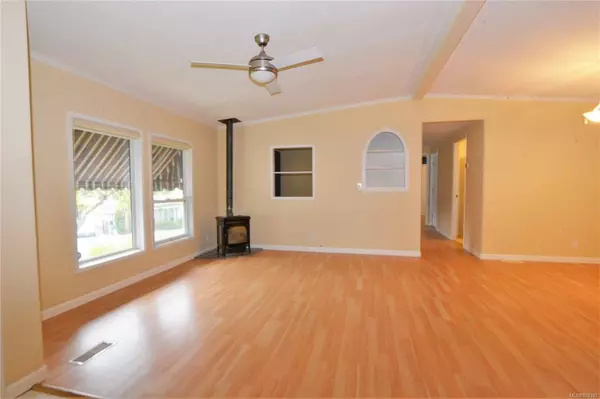$214,000
$239,900
10.8%For more information regarding the value of a property, please contact us for a free consultation.
2 Beds
2 Baths
1,320 SqFt
SOLD DATE : 12/11/2020
Key Details
Sold Price $214,000
Property Type Manufactured Home
Sub Type Manufactured Home
Listing Status Sold
Purchase Type For Sale
Square Footage 1,320 sqft
Price per Sqft $162
MLS Listing ID 859342
Sold Date 12/11/20
Style Rancher
Bedrooms 2
HOA Fees $565/mo
Rental Info No Rentals
Year Built 1997
Annual Tax Amount $856
Tax Year 2020
Lot Size 1,306 Sqft
Acres 0.03
Property Description
Spacious Double Wide with a super floor plan in a 55+ park & is just 5 min from Mill Bay & Valleyview shopping centres. This home offers heat pump heating and cooling, all high end custom blinds,two bedrooms & two full bathrooms, spacious living room , gourmet kitchen that is bright with skylights and corner sink, stained glass features, laminate flooring, oversize separate family/media room, octagonal reading/eating nook, large full size soaker tub in the ensuite bath. The home is set back from the road on a level easy care yard. Detached 20’x12’ wired shop on slab. This is a very well run 55+ park, small dog/cat ok on approval.
Location
Province BC
County Cowichan Valley Regional District
Area Ml Cobble Hill
Zoning MHP
Direction South
Rooms
Other Rooms Workshop
Basement Crawl Space
Main Level Bedrooms 2
Kitchen 1
Interior
Interior Features Breakfast Nook, Eating Area, Soaker Tub, Storage, Workshop
Heating Electric, Heat Pump
Cooling Other
Flooring Mixed
Fireplaces Number 1
Fireplaces Type Propane
Fireplace 1
Window Features Insulated Windows
Appliance Dishwasher, F/S/W/D, Microwave, Kitchen Built-In(s)
Laundry In Unit
Exterior
Exterior Feature Awning(s), Balcony/Deck, Low Maintenance Yard
Roof Type Asphalt Shingle
Handicap Access Primary Bedroom on Main
Parking Type Driveway, Open, Other
Total Parking Spaces 1
Building
Building Description Insulation: Ceiling,Insulation: Walls,Vinyl Siding, Rancher
Faces South
Foundation Poured Concrete
Sewer Septic System: Common
Water Well: Drilled
Additional Building None
Structure Type Insulation: Ceiling,Insulation: Walls,Vinyl Siding
Others
Restrictions Other
Tax ID 000-000-000
Ownership Pad Rental
Acceptable Financing Clear Title, Purchaser To Finance
Listing Terms Clear Title, Purchaser To Finance
Pets Description Cats, Dogs, Number Limit, Size Limit
Read Less Info
Want to know what your home might be worth? Contact us for a FREE valuation!

Our team is ready to help you sell your home for the highest possible price ASAP
Bought with eXp Realty







